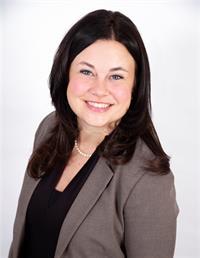Presenting a unique multi-generational opportunity on 96 sprawling acres, w/25 acres of cultivatable land. This property boasts 2 homes, ideal for family living or business ventures. The 1st home is a beautifully renovated 2-storey residence, offering modern amenities & comfort, w/all appliances & an interior inground pool, ideal for year-round relaxation. The home is bathed in plenty of natural light, creating a warm & inviting atmosphere throughout. Numerous upgrades have been made to ensure this property is well-prepared for long-term use. The 2nd home, built in 2022, is a charming detached 1-bedroom, 1-bathroom bungalow featuring ceramic & laminate flooring, complete w/a double garage. Additionally, this property includes a double car garage w/a loft & bathroom, powered by its own system, & a massive 100x40 garage/shop, w/a 40x50 radiant heated section. Dont miss this versatile & expansive property, offering endless possibilities for farming, family living or business ventures! (id:37351)
| MLS® Number | X9523430 |
| Property Type | Single Family |
| Neigbourhood | Stormont |
| Community Name | 711 - North Stormont (Finch) Twp |
| ParkingSpaceTotal | 12 |
| PoolType | Indoor Pool |
| BathroomTotal | 4 |
| BedroomsAboveGround | 2 |
| BedroomsTotal | 2 |
| Appliances | Water Heater, Dishwasher, Dryer, Hood Fan, Microwave, Stove, Washer, Refrigerator |
| BasementDevelopment | Unfinished |
| BasementType | Full (unfinished) |
| ConstructionStyleAttachment | Detached |
| ExteriorFinish | Vinyl Siding, Stucco |
| FireplacePresent | Yes |
| FoundationType | Stone |
| HalfBathTotal | 2 |
| HeatingFuel | Wood |
| HeatingType | Other |
| StoriesTotal | 2 |
| SizeInterior | 0 - 699 Ft2 |
| Type | House |
| UtilityWater | Drilled Well |
| Detached Garage | |
| Garage |
| Acreage | Yes |
| FenceType | Fenced Yard |
| Sewer | Septic System |
| SizeIrregular | 1 |
| SizeTotal | 1.0000|50 - 100 Acres |
| SizeTotalText | 1.0000|50 - 100 Acres |
| ZoningDescription | Ru |
| Level | Type | Length | Width | Dimensions |
|---|---|---|---|---|
| Second Level | Primary Bedroom | 5.08 m | 4.41 m | 5.08 m x 4.41 m |
| Second Level | Bedroom | 2.31 m | 3.27 m | 2.31 m x 3.27 m |
| Second Level | Family Room | 5.76 m | 4.14 m | 5.76 m x 4.14 m |
| Main Level | Dining Room | 2.18 m | 6.17 m | 2.18 m x 6.17 m |
| Main Level | Living Room | 5.48 m | 2.89 m | 5.48 m x 2.89 m |
| Main Level | Primary Bedroom | 3.22 m | 4.14 m | 3.22 m x 4.14 m |
| Main Level | Kitchen | 4.77 m | 2.71 m | 4.77 m x 2.71 m |
| Main Level | Dining Room | 5.76 m | 1.8 m | 5.76 m x 1.8 m |
| Main Level | Family Room | 4.69 m | 2.99 m | 4.69 m x 2.99 m |
| Main Level | Living Room | 5.08 m | 4.87 m | 5.08 m x 4.87 m |
| Main Level | Recreational, Games Room | 5.08 m | 9.22 m | 5.08 m x 9.22 m |
| Main Level | Kitchen | 3.2 m | 6.17 m | 3.2 m x 6.17 m |
Contact us for more information

Maggie Tessier
Broker of Record
(613) 443-4300
(613) 443-5743
www.exitottawa.com/

Marie-Pierre Fortin
Salesperson
(613) 443-4300
(613) 443-5743
www.exitottawa.com/