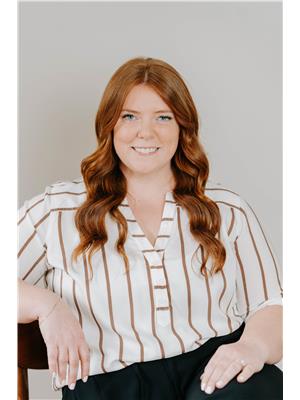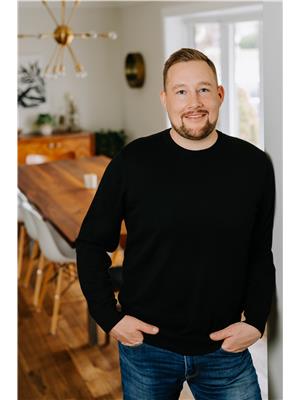Welcome to this beautifully maintained, move-in ready home featuring four spacious bedrooms, two bathrooms, and timeless charm throughout. Thoughtfully updated with modern finishes, this residence blends everyday comfort with contemporary style. Step inside to a bright, open living space where large windows and warm neutral tones create an inviting atmosphere. The living and dining areas flow effortlessly together, making the space perfect for both daily living and entertaining. The updated kitchen offers a clean, modern look with granite counter tops, soft-close cabinetry, dishwasher and ample prep space for everyday convenience. A main floor powder room and laundry area add comfort and functionality, completing the main level. Upstairs, you'll find four generously sized, light-filled bedrooms and a beautifully updated 4-piece bathroom. Need extra space? Head up to the finished loft ideal for a bedroom, home office, playroom, studio, or additional storage. Outside, enjoy a fully fenced, level backyard perfect for kids, pets, or summer gatherings. Relax on the charming covered front porch and take in the peaceful surroundings. (id:37351)
| MLS® Number | X12157898 |
| Property Type | Single Family |
| Community Name | 901 - Smiths Falls |
| AmenitiesNearBy | Hospital, Golf Nearby, Park, Schools |
| Features | Flat Site, Level, Paved Yard |
| ParkingSpaceTotal | 2 |
| Structure | Deck, Porch |
| BathroomTotal | 2 |
| BedroomsAboveGround | 4 |
| BedroomsTotal | 4 |
| Appliances | Dryer, Stove, Washer, Refrigerator |
| BasementDevelopment | Unfinished |
| BasementType | N/a (unfinished) |
| ConstructionStyleAttachment | Detached |
| CoolingType | Central Air Conditioning |
| ExteriorFinish | Brick |
| FoundationType | Stone |
| HalfBathTotal | 1 |
| HeatingFuel | Natural Gas |
| HeatingType | Forced Air |
| StoriesTotal | 3 |
| SizeInterior | 1,500 - 2,000 Ft2 |
| Type | House |
| UtilityWater | Municipal Water |
| No Garage |
| Acreage | No |
| FenceType | Fenced Yard |
| LandAmenities | Hospital, Golf Nearby, Park, Schools |
| Sewer | Sanitary Sewer |
| SizeDepth | 59 Ft ,3 In |
| SizeFrontage | 58 Ft |
| SizeIrregular | 58 X 59.3 Ft |
| SizeTotalText | 58 X 59.3 Ft |
| ZoningDescription | R2 |
| Level | Type | Length | Width | Dimensions |
|---|---|---|---|---|
| Second Level | Primary Bedroom | 6.36 m | 3.75 m | 6.36 m x 3.75 m |
| Second Level | Bedroom | 3.46 m | 3.22 m | 3.46 m x 3.22 m |
| Second Level | Bedroom | 3.51 m | 3.04 m | 3.51 m x 3.04 m |
| Second Level | Bathroom | 3.46 m | 1.45 m | 3.46 m x 1.45 m |
| Third Level | Bedroom | 5.92 m | 7.18 m | 5.92 m x 7.18 m |
| Main Level | Living Room | 3.68 m | 3.97 m | 3.68 m x 3.97 m |
| Main Level | Dining Room | 3.68 m | 4.56 m | 3.68 m x 4.56 m |
| Main Level | Kitchen | 4.31 m | 4.01 m | 4.31 m x 4.01 m |
| Main Level | Bathroom | 1.14 m | 1.21 m | 1.14 m x 1.21 m |
| Main Level | Foyer | 2.56 m | 3.79 m | 2.56 m x 3.79 m |
| Electricity | Installed |
| Sewer | Installed |
https://www.realtor.ca/real-estate/28333644/2-maitland-street-smiths-falls-901-smiths-falls
Contact us for more information

Leah Woodcox
Salesperson

(613) 283-2121
(613) 283-3888
www.remaxaffiliates.ca/

Logan Whan
Salesperson

(613) 283-2121
(613) 283-3888
www.remaxaffiliates.ca/