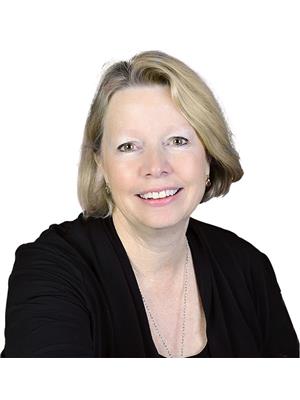5 Bedroom
4 Bathroom
1,500 - 2,000 ft2
Bungalow
Fireplace
Central Air Conditioning, Air Exchanger
Forced Air
$869,900
Welcome to the Forests of South Gower with nature at your door. Just 5 minutes to Kemptville and Hwy 416, this bungalow sits on a tranquil corner lot. The property offers appealing greenspace, and the backyard is an enchanting retreat with total privacy from neighbouring homes. A delightful walking trail is cut through the woods. The property has established gardens and a backyard storage shed and is almost 1 acre in size. The layout of the home will easily accommodate a growing family with 3 bedrooms on the main level and 2 in the basement. There are 3 1/2 bathrooms in the home. The kitchen features solid cabinetry including a full wall of cupboards for pantry and general storage. Counterspace is ample and the dishwasher is new in 2024. Adjacent to the kitchen is a full dining room with space for a larger table and buffet. Easy access is from the patio door to the large back deck for BBQing or summer dining overlooking the private backyard. The living room is a generous size with a wood burning fireplace, cove molding and windows looking out to the front yard. The primary bedroom will fit a king size suite and has a 3-piece ensuite with walk in shower. Stunning hardwood floors are throughout the main level with tile in the baths and foyers. Downstairs is fully finished and offers another level of living space. A huge family room, a spacious additional bedroom with a cheater ensuite bath and another bedroom or alternately a home office, craft area or home gym. High speed fibre optic has been brought into the house so working from home is problem free. Water softener 2023, roof and vents 2024- fiberglass shingles with a transferrable warranty. Central AC. A natural gas automatic generator eases any worry about power outages and will run the furnace, sump pump; fridge. 2 car attached garage with inside entry to the side foyer. Double paved driveway with room to park an RV or camper. North Grenville is a vibrant community with a hospital, shopping and restaurants. (id:37351)
Property Details
|
MLS® Number
|
X12437788 |
|
Property Type
|
Single Family |
|
Community Name
|
802 - North Grenville Twp (Kemptville East) |
|
EquipmentType
|
Water Heater |
|
Features
|
Wooded Area, Flat Site, Sump Pump |
|
ParkingSpaceTotal
|
8 |
|
RentalEquipmentType
|
Water Heater |
Building
|
BathroomTotal
|
4 |
|
BedroomsAboveGround
|
5 |
|
BedroomsTotal
|
5 |
|
Age
|
31 To 50 Years |
|
Amenities
|
Fireplace(s) |
|
Appliances
|
Garage Door Opener Remote(s), Water Softener, Blinds, Dishwasher, Dryer, Garage Door Opener, Hood Fan, Stove, Washer, Refrigerator |
|
ArchitecturalStyle
|
Bungalow |
|
BasementDevelopment
|
Finished |
|
BasementType
|
Full (finished) |
|
ConstructionStyleAttachment
|
Detached |
|
CoolingType
|
Central Air Conditioning, Air Exchanger |
|
ExteriorFinish
|
Vinyl Siding |
|
FireplacePresent
|
Yes |
|
FireplaceTotal
|
1 |
|
FlooringType
|
Hardwood, Tile |
|
FoundationType
|
Concrete |
|
HalfBathTotal
|
1 |
|
HeatingFuel
|
Natural Gas |
|
HeatingType
|
Forced Air |
|
StoriesTotal
|
1 |
|
SizeInterior
|
1,500 - 2,000 Ft2 |
|
Type
|
House |
|
UtilityPower
|
Generator |
|
UtilityWater
|
Drilled Well |
Parking
|
Attached Garage
|
|
|
Garage
|
|
|
Inside Entry
|
|
Land
|
Acreage
|
No |
|
Sewer
|
Septic System |
|
SizeIrregular
|
195.6 X 204.7 Acre |
|
SizeTotalText
|
195.6 X 204.7 Acre|1/2 - 1.99 Acres |
|
ZoningDescription
|
Residential |
Rooms
| Level |
Type |
Length |
Width |
Dimensions |
|
Basement |
Family Room |
7.54 m |
5.33 m |
7.54 m x 5.33 m |
|
Basement |
Bedroom 4 |
7.34 m |
3.6 m |
7.34 m x 3.6 m |
|
Basement |
Bathroom |
2.76 m |
1.77 m |
2.76 m x 1.77 m |
|
Basement |
Bedroom 5 |
4.9 m |
4.03 m |
4.9 m x 4.03 m |
|
Basement |
Laundry Room |
1.5 m |
1.5 m |
1.5 m x 1.5 m |
|
Basement |
Utility Room |
6.98 m |
6.73 m |
6.98 m x 6.73 m |
|
Ground Level |
Living Room |
6.19 m |
4.08 m |
6.19 m x 4.08 m |
|
Ground Level |
Dining Room |
5.56 m |
3.9 m |
5.56 m x 3.9 m |
|
Ground Level |
Kitchen |
4.21 m |
2.76 m |
4.21 m x 2.76 m |
|
Ground Level |
Primary Bedroom |
4.41 m |
4.26 m |
4.41 m x 4.26 m |
|
Ground Level |
Bathroom |
2.94 m |
1.82 m |
2.94 m x 1.82 m |
|
Ground Level |
Bedroom 2 |
3.99 m |
0.05 m |
3.99 m x 0.05 m |
|
Ground Level |
Bedroom 3 |
3.09 m |
2.87 m |
3.09 m x 2.87 m |
|
Ground Level |
Bathroom |
2.31 m |
2.26 m |
2.31 m x 2.26 m |
|
Ground Level |
Bathroom |
2.56 m |
1.06 m |
2.56 m x 1.06 m |
|
Ground Level |
Foyer |
3.88 m |
2.26 m |
3.88 m x 2.26 m |
Utilities
|
Cable
|
Available |
|
Electricity
|
Installed |
https://www.realtor.ca/real-estate/28935787/2-sugar-maple-way-north-grenville-802-north-grenville-twp-kemptville-east

