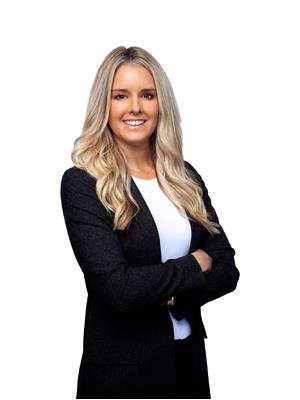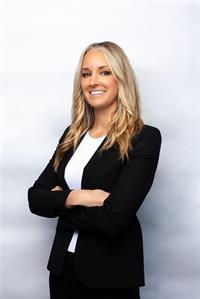Welcome to this Nicely Updated End Unit Townhome Located in a Prime Location of Old Barrhaven. Corner Lot w/Mature Trees and No Rear Neighbors! New Modern Flooring on ALL LEVELS w/New Carpet only on the Stairs. Renovated 2 Piece Powder Bath off the Front Foyer. All New Fixtures & Freshly Painted. Kitchen has been Modernized w/White Cupboards, Subway Tile Backsplash, Newer Countertops, Ceramic Tile & Eat-In Area. Open Concept Living & Dining Room Overlook your Private Backyard w/Pergola & Interlock. Mature Trees/Hedge Offer Tons of Privacy to Relax & Enjoy! 2nd Level Offer 3 Spacious Bedroom. Primary Bedroom Has a Cheater Ensuite & Generous Size Closet. 4 Piece Main Bath Has been Completely Renovated w/High End Finishes. Lower Level Family Room has an Inviting Feel & Offers New Modern Flooring, Pot Lights & Multiple Windows. Roof Approx. 2023, Natural Gas Furnace 2020, A/C Approx. 2023, Most Windows are Newer. This Location is Fantastic!! Walking Distance to Multiple Schools, Parks, & Walter Baker Sports Centre. Amenities are minutes drive. Don't Miss Out!! 24 Hour Irrevocable on All Offers. (id:37351)
| MLS® Number | X12470496 |
| Property Type | Single Family |
| Community Name | 7701 - Barrhaven - Pheasant Run |
| AmenitiesNearBy | Schools, Park, Public Transit |
| CommunityFeatures | Community Centre |
| EquipmentType | Air Conditioner, Water Heater, Furnace |
| ParkingSpaceTotal | 3 |
| RentalEquipmentType | Air Conditioner, Water Heater, Furnace |
| Structure | Patio(s) |
| BathroomTotal | 2 |
| BedroomsAboveGround | 3 |
| BedroomsTotal | 3 |
| Appliances | Dryer, Hood Fan, Stove, Washer, Refrigerator |
| BasementDevelopment | Finished |
| BasementType | N/a (finished) |
| ConstructionStyleAttachment | Attached |
| CoolingType | Central Air Conditioning |
| ExteriorFinish | Brick |
| FoundationType | Poured Concrete |
| HalfBathTotal | 1 |
| HeatingFuel | Natural Gas |
| HeatingType | Forced Air |
| StoriesTotal | 2 |
| SizeInterior | 1,100 - 1,500 Ft2 |
| Type | Row / Townhouse |
| UtilityWater | Municipal Water |
| Attached Garage | |
| Garage |
| Acreage | No |
| LandAmenities | Schools, Park, Public Transit |
| Sewer | Sanitary Sewer |
| SizeDepth | 100 Ft |
| SizeFrontage | 35 Ft ,3 In |
| SizeIrregular | 35.3 X 100 Ft |
| SizeTotalText | 35.3 X 100 Ft |
| Level | Type | Length | Width | Dimensions |
|---|---|---|---|---|
| Second Level | Primary Bedroom | 5.21 m | 3.07 m | 5.21 m x 3.07 m |
| Second Level | Bedroom | 3.1 m | 2.79 m | 3.1 m x 2.79 m |
| Second Level | Bedroom | 2.92 m | 2.77 m | 2.92 m x 2.77 m |
| Second Level | Bathroom | 2.79 m | 1.52 m | 2.79 m x 1.52 m |
| Basement | Laundry Room | 3.89 m | 3.05 m | 3.89 m x 3.05 m |
| Basement | Family Room | 5.54 m | 4.19 m | 5.54 m x 4.19 m |
| Main Level | Foyer | 2.06 m | 1.35 m | 2.06 m x 1.35 m |
| Main Level | Bathroom | 1.96 m | 0.89 m | 1.96 m x 0.89 m |
| Main Level | Living Room | 5.21 m | 3.3 m | 5.21 m x 3.3 m |
| Main Level | Dining Room | 3.3 m | 2.67 m | 3.3 m x 2.67 m |
| Main Level | Kitchen | 3.1 m | 3.05 m | 3.1 m x 3.05 m |
https://www.realtor.ca/real-estate/29007263/2-tedwyn-drive-ottawa-7701-barrhaven-pheasant-run
Contact us for more information

Jenna Ritchie
Salesperson

(613) 457-5000
(613) 482-9111
www.remaxaffiliates.ca/

Brooke Ritchie
Salesperson

(613) 457-5000
(613) 482-9111
www.remaxaffiliates.ca/