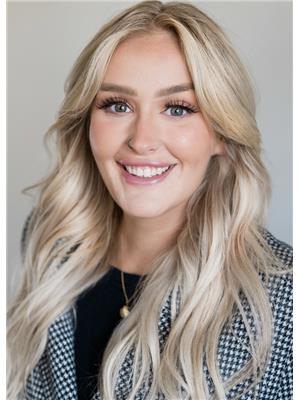Opportunity knocks in the heart of Craig Henry! This spacious 4-bedroom, 2-bathroom semi-detached home offers endless possibilities. Featuring a sun filled, oversized eat-in kitchen, formal dining room, large bedrooms, ideal layout and ample storage, this is a must see. This incredible home offers the potential to create an in-law suite or rental space, with a separate side entrance. Situated on a quiet street with a fully fenced, private backyard, this home is perfect for those looking to design their dream space. Just minutes from Craig Henry park, outdoor tennis courts, excellent schools, and major amenities, this is your chance to invest in one of Ottawas most desirable neighbourhoods. Bring your vision and make this home your own. (id:37351)
| MLS® Number | X12275934 |
| Property Type | Single Family |
| Community Name | 7604 - Craig Henry/Woodvale |
| AmenitiesNearBy | Park, Public Transit, Schools |
| ParkingSpaceTotal | 3 |
| BathroomTotal | 2 |
| BedroomsAboveGround | 4 |
| BedroomsTotal | 4 |
| Amenities | Fireplace(s) |
| Appliances | Dishwasher, Dryer, Freezer, Stove, Washer, Refrigerator |
| BasementDevelopment | Unfinished |
| BasementType | Full (unfinished) |
| ConstructionStyleAttachment | Semi-detached |
| ConstructionStyleSplitLevel | Sidesplit |
| ExteriorFinish | Brick |
| FireplacePresent | Yes |
| FoundationType | Poured Concrete |
| HeatingFuel | Oil |
| HeatingType | Forced Air |
| SizeInterior | 1,500 - 2,000 Ft2 |
| Type | House |
| UtilityWater | Municipal Water |
| Attached Garage | |
| Garage |
| Acreage | No |
| FenceType | Fenced Yard |
| LandAmenities | Park, Public Transit, Schools |
| Sewer | Sanitary Sewer |
| SizeDepth | 100 Ft |
| SizeFrontage | 35 Ft ,7 In |
| SizeIrregular | 35.6 X 100 Ft |
| SizeTotalText | 35.6 X 100 Ft |
| Level | Type | Length | Width | Dimensions |
|---|---|---|---|---|
| Main Level | Kitchen | 5.1 m | 3.6 m | 5.1 m x 3.6 m |
| Main Level | Dining Room | 3 m | 3.3 m | 3 m x 3.3 m |
| Main Level | Living Room | 5.1 m | 4.2 m | 5.1 m x 4.2 m |
| Main Level | Bedroom | 4.2 m | 3.3 m | 4.2 m x 3.3 m |
| Main Level | Bedroom 2 | 4.2 m | 2.7 m | 4.2 m x 2.7 m |
| Ground Level | Family Room | 5.1 m | 3.3 m | 5.1 m x 3.3 m |
| Ground Level | Bedroom 3 | 4.2 m | 2.7 m | 4.2 m x 2.7 m |
| Ground Level | Bedroom 4 | 4.2 m | 3.3 m | 4.2 m x 3.3 m |
| Ground Level | Laundry Room | 1.8 m | 1.8 m | 1.8 m x 1.8 m |
https://www.realtor.ca/real-estate/28586267/20-bentworth-crescent-ottawa-7604-craig-henrywoodvale
Contact us for more information

Avery Stone-Peldiak
Salesperson

(613) 829-1818
royallepageintegrity.ca/