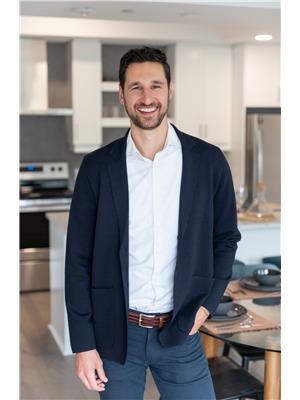3 Bedroom
3 Bathroom
1,500 - 2,000 ft2
Fireplace
Central Air Conditioning
Forced Air
$629,000
Beautifully Updated End-Unit Townhome in Barrhaven! Welcome to this immaculate 3 bedroom, 2.5 bathroom end-unit, perfectly situated in one of Barrhaven's most sought after neighbourhoods Chapman Mills. From the moment you step inside, you'll notice the fresh, modern feel of the home - recently painted throughout, with refinished hardwood floors that flow seamlessly across the main level.The spacious, open-concept floor plan is anchored by a newly renovated kitchen, featuring a large island, upgraded cabinetry, and stainless steel appliances, perfect for both everyday living and entertaining. A sweeping hardwood staircase leads to the second level, where you'll find three generously sized bedrooms, including a primary retreat with a walk-in closet and private ensuite.The fully finished lower level offers an oversized family room with a cozy gas fireplace, rare leather plank flooring, a partial bath, and plenty of storage. Outdoors, enjoy the oversized lot with a large fully fenced backyard with deck, ideal for summer gatherings and family fun. Steps from schools, parks, shopping, and public transit, this home offers the perfect blend of style, comfort, and convenience. Move in ready and designed to impress! (id:37351)
Property Details
|
MLS® Number
|
X12425523 |
|
Property Type
|
Single Family |
|
Community Name
|
7709 - Barrhaven - Strandherd |
|
Features
|
Carpet Free |
|
ParkingSpaceTotal
|
3 |
Building
|
BathroomTotal
|
3 |
|
BedroomsAboveGround
|
3 |
|
BedroomsTotal
|
3 |
|
Age
|
6 To 15 Years |
|
Amenities
|
Fireplace(s) |
|
Appliances
|
Garage Door Opener Remote(s), Dishwasher, Dryer, Hood Fan, Microwave, Stove, Washer, Refrigerator |
|
BasementDevelopment
|
Partially Finished |
|
BasementType
|
N/a (partially Finished) |
|
ConstructionStyleAttachment
|
Attached |
|
CoolingType
|
Central Air Conditioning |
|
ExteriorFinish
|
Brick, Vinyl Siding |
|
FireplacePresent
|
Yes |
|
FireplaceTotal
|
1 |
|
FoundationType
|
Concrete |
|
HalfBathTotal
|
1 |
|
HeatingFuel
|
Natural Gas |
|
HeatingType
|
Forced Air |
|
StoriesTotal
|
2 |
|
SizeInterior
|
1,500 - 2,000 Ft2 |
|
Type
|
Row / Townhouse |
|
UtilityWater
|
Municipal Water |
Parking
Land
|
Acreage
|
No |
|
Sewer
|
Sanitary Sewer |
|
SizeDepth
|
94 Ft ,6 In |
|
SizeFrontage
|
30 Ft |
|
SizeIrregular
|
30 X 94.5 Ft |
|
SizeTotalText
|
30 X 94.5 Ft |
Rooms
| Level |
Type |
Length |
Width |
Dimensions |
|
Second Level |
Bedroom |
3.76 m |
4.77 m |
3.76 m x 4.77 m |
|
Second Level |
Bathroom |
3.38 m |
1.93 m |
3.38 m x 1.93 m |
|
Second Level |
Bedroom 2 |
3.11 m |
4.18 m |
3.11 m x 4.18 m |
|
Second Level |
Bedroom 3 |
2.59 m |
3.58 m |
2.59 m x 3.58 m |
|
Basement |
Recreational, Games Room |
6.81 m |
3.44 m |
6.81 m x 3.44 m |
|
Basement |
Utility Room |
2.58 m |
3.76 m |
2.58 m x 3.76 m |
|
Main Level |
Foyer |
2.03 m |
3.62 m |
2.03 m x 3.62 m |
|
Main Level |
Living Room |
7.03 m |
2.76 m |
7.03 m x 2.76 m |
|
Main Level |
Kitchen |
3.58 m |
3.03 m |
3.58 m x 3.03 m |
|
Main Level |
Dining Room |
1.96 m |
3.02 m |
1.96 m x 3.02 m |
Utilities
|
Electricity
|
Installed |
|
Sewer
|
Installed |
https://www.realtor.ca/real-estate/28910640/200-garrity-crescent-ottawa-7709-barrhaven-strandherd

