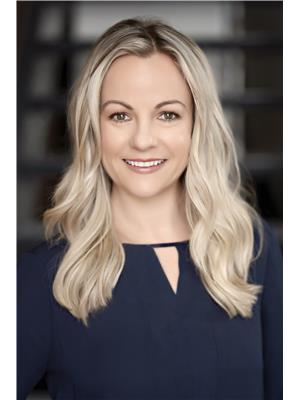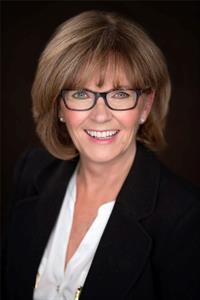Maintenance, Water, Common Area Maintenance, Insurance, Parking, Heat, Electricity
$905 MonthlyRARELY OFFERED PENTHOUSE at The Halcyon! This spacious, open-concept suite offers 2 bathrooms including a handy 2-piece ensuite, in-suite laundry, and a storage pantry. Enjoy an extended balcony with sweeping views of the Ottawa River and downtown, plus an updated kitchen and bathrooms. The building is known for its vibrant sense of community, with organized activities like yoga, cards, crafting, and movie nights. Amenities include an outdoor pool, gym, games room, hobby room, BBQ area, party/event space, and guest suite. All utilities are included in the condo fees, along with underground parking, storage locker, and central A/C. Just steps to the beach, walking paths, and the upcoming LRT line. This location offers convenience, connection, and a wonderful lifestyle. (id:37351)
| MLS® Number | X12409224 |
| Property Type | Single Family |
| Community Name | 6001 - Woodroffe |
| AmenitiesNearBy | Public Transit |
| CommunityFeatures | Pet Restrictions |
| Features | Elevator, Balcony, Carpet Free, In Suite Laundry |
| ParkingSpaceTotal | 1 |
| PoolType | Outdoor Pool |
| ViewType | View, City View, River View, View Of Water, Direct Water View |
| BathroomTotal | 2 |
| BedroomsAboveGround | 2 |
| BedroomsTotal | 2 |
| Age | 31 To 50 Years |
| Amenities | Exercise Centre, Visitor Parking, Storage - Locker, Security/concierge |
| Appliances | Dishwasher, Dryer, Hood Fan, Microwave, Stove, Washer, Refrigerator |
| CoolingType | Central Air Conditioning |
| ExteriorFinish | Brick |
| HalfBathTotal | 1 |
| HeatingFuel | Natural Gas |
| HeatingType | Baseboard Heaters |
| SizeInterior | 800 - 899 Ft2 |
| Type | Apartment |
| Underground | |
| Garage |
| Acreage | No |
| LandAmenities | Public Transit |
| Level | Type | Length | Width | Dimensions |
|---|---|---|---|---|
| Main Level | Foyer | 2.31 m | 1.33 m | 2.31 m x 1.33 m |
| Main Level | Living Room | 5.81 m | 3.4 m | 5.81 m x 3.4 m |
| Main Level | Dining Room | 3.17 m | 2.64 m | 3.17 m x 2.64 m |
| Main Level | Kitchen | 3.68 m | 2.54 m | 3.68 m x 2.54 m |
| Main Level | Bathroom | Measurements not available | ||
| Main Level | Primary Bedroom | 4.71 m | 3.34 m | 4.71 m x 3.34 m |
| Main Level | Bathroom | Measurements not available | ||
| Main Level | Bedroom 2 | 3.68 m | 2.85 m | 3.68 m x 2.85 m |
| Main Level | Other | Measurements not available |
https://www.realtor.ca/real-estate/28874656/2006-1195-richmond-road-ottawa-6001-woodroffe
Contact us for more information

Amanda Hodgins
Salesperson

(613) 592-6400
(613) 592-4945
www.teamrealty.ca/

Johanne Laforest
Salesperson

(613) 592-6400
(613) 592-4945
www.teamrealty.ca/