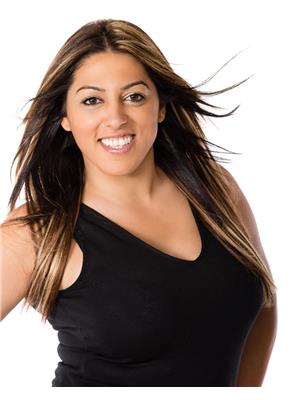Welcome to this beautifully upgraded 3-bedroom, 2-storey end unit townhome, perfectly nestled in one of most sought-after growing communities in Embrun. Imagine living surrounded by beautiful parks, scenic walking trails, schools, convenient shopping, and easy access to 417.Step onto the delightful, warm and elegant space featuring continuous hardwood flooring throughout the open-concept living , Dining and kitchen areas. Enhanced by pot lights, this bright and inviting space is perfect for both everyday living and entertaining guests. The kitchen is a true highlight, showcasing quartz countertops, upgraded cabinetry, a stylish backsplash, Gas stove, and modern appliances. The central island with a breakfast bar and Walking Pantry. Through the patio doors, you'll find a private, fully fenced backyard, functional outdoor space perfect for summer barbecues, peaceful mornings, or a safe play area for children. Upstairs, the spacious primary suite awaits, complete with a walk-in closet and a luxurious 3-piece ensuite featuring quartz countertops, Glass Shower. Two additional well-sized bedrooms, a stylish full bathroom with quartz finishes, and a convenient second-floor laundry room offer comfort and practicality for the entire family. The finished lower level provides even more versatile living space, ideal for a rec room, home office, gym, plenty of storage and a dedicated utility area. Additional features include a bright mudroom with inside access to the garage, and the added benefits of an end unit with extra privacy, abundant natural light, and a larger yard. This turnkey home is truly move-in ready! 24 hours irrevocable on all offers as per form 244. (id:37351)
| MLS® Number | X12278354 |
| Property Type | Single Family |
| Community Name | 602 - Embrun |
| ParkingSpaceTotal | 5 |
| BathroomTotal | 3 |
| BedroomsAboveGround | 3 |
| BedroomsTotal | 3 |
| Amenities | Fireplace(s) |
| Appliances | Blinds, Dryer, Hood Fan, Stove, Washer, Refrigerator |
| BasementType | Full |
| ConstructionStyleAttachment | Attached |
| CoolingType | Central Air Conditioning |
| ExteriorFinish | Vinyl Siding, Stone |
| FireplacePresent | Yes |
| FireplaceTotal | 1 |
| FoundationType | Concrete |
| HalfBathTotal | 1 |
| HeatingFuel | Natural Gas |
| HeatingType | Forced Air |
| StoriesTotal | 2 |
| SizeInterior | 1,500 - 2,000 Ft2 |
| Type | Row / Townhouse |
| UtilityWater | Municipal Water |
| Attached Garage | |
| Garage |
| Acreage | No |
| Sewer | Sanitary Sewer |
| SizeDepth | 109 Ft ,10 In |
| SizeFrontage | 26 Ft ,7 In |
| SizeIrregular | 26.6 X 109.9 Ft |
| SizeTotalText | 26.6 X 109.9 Ft |
| Level | Type | Length | Width | Dimensions |
|---|---|---|---|---|
| Second Level | Laundry Room | 1.6 m | 2.5 m | 1.6 m x 2.5 m |
| Second Level | Primary Bedroom | 4.64 m | 3.6 m | 4.64 m x 3.6 m |
| Second Level | Bathroom | 1.92 m | 2.47 m | 1.92 m x 2.47 m |
| Second Level | Bedroom | 3.63 m | 2.89 m | 3.63 m x 2.89 m |
| Second Level | Bedroom | 2.71 m | 3.3 m | 2.71 m x 3.3 m |
| Second Level | Bathroom | 1.6 m | 1.85 m | 1.6 m x 1.85 m |
| Lower Level | Great Room | 5.36 m | 6.85 m | 5.36 m x 6.85 m |
| Main Level | Foyer | 0.35 m | 2.133 m | 0.35 m x 2.133 m |
| Main Level | Living Room | 4.52 m | 4.01 m | 4.52 m x 4.01 m |
| Main Level | Dining Room | 4.14 m | 2.89 m | 4.14 m x 2.89 m |
| Main Level | Kitchen | 2.89 m | 4.08 m | 2.89 m x 4.08 m |
| Main Level | Bathroom | 1.2 m | 1.52 m | 1.2 m x 1.52 m |
https://www.realtor.ca/real-estate/28591782/2012-berne-street-russell-602-embrun
Contact us for more information

Samira Shahbazian
Salesperson

(613) 236-5959
(613) 236-1515
www.hallmarkottawa.com/

Maha Shahbazian
Salesperson

(613) 236-5959
(613) 236-1515
www.hallmarkottawa.com/