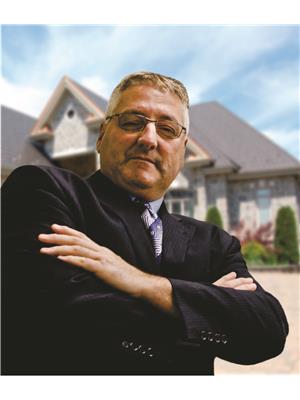Maintenance, Heat, Water, Common Area Maintenance, Insurance
$672 MonthlyBeautiful 2-bedroom condo located in a very desirable location. This condo is very well managed and maintained. Your new home as a lot of upgrades starting with wide foyer entrance, engineered hardwood flooring, radiant heated flooring , In Unit Laundry closet with front loading machines, gorgeous kitchen with ample cupboard, granite countertop, backsplash and stainless steel appliances and a pantry closet . The great room ambiance offers lots of natural lighting, Breakfast nook with a 24" Flat Tv, living room with a 42" flat Tv giving way onto a 2-sided covered balcony. The primary bedroom offers a 3 pieces Ensuite Bathroom and Walk In Closet. The second bedroom is use as an office presently. There is a underground parking and an outside parking included in the sale which are very rare today. The A/C Unit as just been replaced last year. (id:37351)
| MLS® Number | X12327535 |
| Property Type | Single Family |
| Community Name | 1119 - Notting Hill/Summerside |
| CommunityFeatures | Pet Restrictions |
| Features | Balcony, Carpet Free |
| ParkingSpaceTotal | 2 |
| BathroomTotal | 2 |
| BedroomsAboveGround | 2 |
| BedroomsTotal | 2 |
| Age | 11 To 15 Years |
| Amenities | Storage - Locker |
| Appliances | Garage Door Opener Remote(s), Intercom, Dishwasher, Dryer, Microwave, Stove, Washer, Window Coverings, Refrigerator |
| BasementFeatures | Apartment In Basement |
| BasementType | N/a |
| CoolingType | Wall Unit |
| ExteriorFinish | Brick, Vinyl Siding |
| HeatingFuel | Natural Gas |
| HeatingType | Radiant Heat |
| SizeInterior | 900 - 999 Ft2 |
| Type | Apartment |
| Underground | |
| Garage |
| Acreage | No |
| Level | Type | Length | Width | Dimensions |
|---|---|---|---|---|
| Main Level | Foyer | 2.04 m | 1.9 m | 2.04 m x 1.9 m |
| Main Level | Bathroom | 2.47 m | 1.42 m | 2.47 m x 1.42 m |
| Main Level | Kitchen | 3.68 m | 2.92 m | 3.68 m x 2.92 m |
| Main Level | Eating Area | 3.93 m | 2.04 m | 3.93 m x 2.04 m |
| Main Level | Living Room | 3.47 m | 3.73 m | 3.47 m x 3.73 m |
| Main Level | Primary Bedroom | 3.61 m | 3.41 m | 3.61 m x 3.41 m |
| Main Level | Bedroom 2 | 3 m | 3.1 m | 3 m x 3.1 m |
| Main Level | Bathroom | 2.27 m | 1.64 m | 2.27 m x 1.64 m |
| Main Level | Other | Measurements not available |
https://www.realtor.ca/real-estate/28696341/202-141-potts-private-ottawa-1119-notting-hillsummerside
Contact us for more information

Richard Renaud
Salesperson
(613) 369-5199
(416) 391-0013
www.rightathomerealty.com/