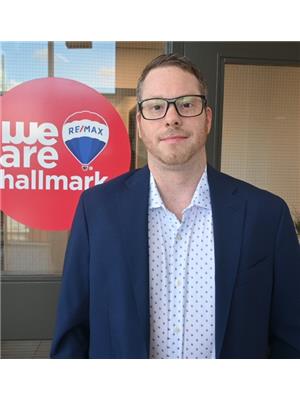24 hours irrevocable on offers. Co-Tenancy Monthly Fee $100 to cover street maintenance and lights. Welcome to 204 West Village Private, a stylish and well-maintained semi-detached house in the heart of Westboro Village. Ideally located just steps from grocery stores, restaurants, cafes, shopping, and transit, this 3-storey home offers a rare opportunity to live in one of Ottawa's most desirable urban neighborhoods. The first floor features a bright den perfect for a home office or flex space, powder room, separate laundry area with backyard access and inside access to a single-car garage. The unfinished basement provides excellent storage or the potential for future customization. The second floor main level offers a welcoming open concept living area with a cozy gas fireplace, designed with custom cabinetry, and an eat-in kitchen equipped with updated appliances, generous storage, and access to a private sun deck ideal for morning coffee or evening relaxation. The third floor hosts a spacious primary bedroom with a walk-in closet and 4-piece ensuite, additional 4 piece main bathroom along with two additional bedrooms to accommodate family, guests, or additional workspace. (id:37351)
| MLS® Number | X12282347 |
| Property Type | Single Family |
| Community Name | 5002 - Westboro South |
| AmenitiesNearBy | Public Transit |
| Features | Wooded Area |
| ParkingSpaceTotal | 2 |
| Structure | Patio(s), Deck |
| BathroomTotal | 3 |
| BedroomsAboveGround | 3 |
| BedroomsTotal | 3 |
| Amenities | Fireplace(s) |
| Appliances | Central Vacuum, Garage Door Opener Remote(s), Water Heater, Dishwasher, Dryer, Microwave, Stove, Washer, Refrigerator |
| BasementDevelopment | Unfinished |
| BasementType | N/a (unfinished) |
| ConstructionStyleAttachment | Semi-detached |
| CoolingType | Central Air Conditioning |
| ExteriorFinish | Brick Facing, Vinyl Siding |
| FireplacePresent | Yes |
| FireplaceTotal | 1 |
| FlooringType | Hardwood |
| FoundationType | Poured Concrete |
| HalfBathTotal | 1 |
| HeatingFuel | Natural Gas |
| HeatingType | Forced Air |
| StoriesTotal | 3 |
| SizeInterior | 1,500 - 2,000 Ft2 |
| Type | House |
| UtilityWater | Municipal Water |
| Attached Garage | |
| Garage |
| Acreage | No |
| LandAmenities | Public Transit |
| Sewer | Sanitary Sewer |
| SizeDepth | 68 Ft ,1 In |
| SizeFrontage | 24 Ft |
| SizeIrregular | 24 X 68.1 Ft |
| SizeTotalText | 24 X 68.1 Ft |
| Level | Type | Length | Width | Dimensions |
|---|---|---|---|---|
| Second Level | Living Room | 6.02 m | 5.48 m | 6.02 m x 5.48 m |
| Second Level | Kitchen | 5.48 m | 2.99 m | 5.48 m x 2.99 m |
| Third Level | Primary Bedroom | 3.84 m | 3.21 m | 3.84 m x 3.21 m |
| Third Level | Bedroom 2 | 3.28 m | 2.64 m | 3.28 m x 2.64 m |
| Third Level | Bedroom 3 | 3.12 m | 2.75 m | 3.12 m x 2.75 m |
| Basement | Other | 9.25 m | 2.43 m | 9.25 m x 2.43 m |
| Basement | Other | 2.43 m | 2.16 m | 2.43 m x 2.16 m |
| Main Level | Foyer | 3.21 m | 1.3 m | 3.21 m x 1.3 m |
| Main Level | Den | 3.57 m | 2.78 m | 3.57 m x 2.78 m |
https://www.realtor.ca/real-estate/28599945/204-west-village-private-ottawa-5002-westboro-south
Contact us for more information

Andrew Bury-Lacoste
Salesperson

(613) 236-5959
(613) 236-1515
www.hallmarkottawa.com/