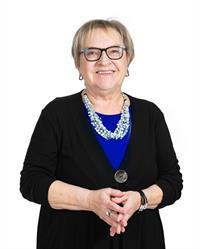Maintenance, Water, Insurance, Common Area Maintenance
$442.85 MonthlyWhy Rent When You Can Own? Welcome to this stylish 1-bedroom furnished condo apartment, complete with underground parking and located just steps away from all the essential amenities you need. Whether you're a first-time buyer, student, or savvy investor, this turnkey unit offers unbeatable value in a highly walkable and well-connected neighbourhood. Inside, you'll find a bright, open-concept layout that's both functional and inviting. The unit comes fully furnished, making it ideal for someone looking for a move-in ready home or a ready-to-rent investment. Enjoy walking distance to grocery stores, cafes, restaurants, and shops - everything is right at your doorstep. Plus, with O-Train and major bus routes nearby, getting to University of Ottawa or Carleton University is quick and convenient. This is urban living at its best - secure, comfortable, and affordable. Stop paying rent and start building equity today. Don't wait - book your private showing now! (id:37351)
| MLS® Number | X12247721 |
| Property Type | Single Family |
| Community Name | 4606 - Riverside Park South |
| AmenitiesNearBy | Public Transit |
| CommunityFeatures | Pet Restrictions |
| Features | Cul-de-sac, Elevator, Balcony, Carpet Free, In Suite Laundry |
| ParkingSpaceTotal | 1 |
| BathroomTotal | 1 |
| BedroomsAboveGround | 1 |
| BedroomsTotal | 1 |
| Age | 6 To 10 Years |
| Amenities | Exercise Centre, Party Room, Visitor Parking, Storage - Locker |
| Appliances | Dishwasher, Dryer, Hood Fan, Microwave, Stove, Washer, Window Coverings, Refrigerator |
| CoolingType | Central Air Conditioning |
| ExteriorFinish | Brick |
| FireProtection | Smoke Detectors |
| HeatingType | Heat Pump |
| SizeInterior | 600 - 699 Ft2 |
| Type | Apartment |
| Underground | |
| Garage |
| Acreage | No |
| LandAmenities | Public Transit |
| ZoningDescription | Residential Gm1 [1404] H(50)-h |
| Level | Type | Length | Width | Dimensions |
|---|---|---|---|---|
| Main Level | Foyer | 2.387 m | 1.638 m | 2.387 m x 1.638 m |
| Main Level | Kitchen | 3.603 m | 2.553 m | 3.603 m x 2.553 m |
| Main Level | Living Room | 3.678 m | 2.999 m | 3.678 m x 2.999 m |
| Main Level | Primary Bedroom | 3.698 m | 3.163 m | 3.698 m x 3.163 m |
| Main Level | Bathroom | 2.874 m | 1.659 m | 2.874 m x 1.659 m |
| Main Level | Other | 2.762 m | 1.955 m | 2.762 m x 1.955 m |
| Main Level | Laundry Room | 0.841 m | 0.924 m | 0.841 m x 0.924 m |
https://www.realtor.ca/real-estate/28525899/208-555-anand-private-ottawa-4606-riverside-park-south
Contact us for more information

Irene Bilinski
Salesperson

(613) 590-3000
(613) 590-3050
www.hallmarkottawa.com/