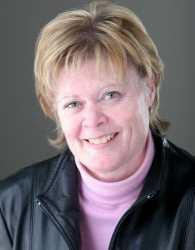Your search for the perfect family home ends here! This well-maintained 3-bedroom, 2-full-bath residence in a desirable, family-oriented neighbourhood features significant recent updates, including a durable metal roof 2024 and central air conditioner (owned) 2024 and on demand hot water heater (owned) 2024 . The outdoor space is an entertainer's dream with an inground pool, full composite decking, and a charming pergola. Inside, the renovated kitchen (including 3 appliances) offers a convenient side entrance leading to your private BBQ and relaxation area. The main floor boasts an open-concept living and dining room, ideal for gatherings. Retreat to the primary bedroom with double closets and a patio door inviting you to unwind with a late-night swim just steps away. Two additional generously sized bedrooms and a 4-piece bathroom with ample built-in storage complete the second level. The lower level adds even more living space with a 4-piece bathroom, a cozy family room (currently used as a gym), and a practical utility room featuring a stackable washer/dryer (2016), forced air natural gas furnace (owned) 2016. Benefit from extra storage in the crawl space, plus a workshop and garden shed in the yard. Recent water and sewer line upgrades on the street add to your peace of mind. Enjoy the ultimate convenience of walking to groceries, hardware, pharmacies, coffee shops, a skating rink, community centre, and schools. This is more than a house; it's a lifestyle waiting for you! Be sure to put this on your MUST SEE LIST! (id:37351)
12:00 pm
Ends at:2:00 pm
| MLS® Number | X12153142 |
| Property Type | Single Family |
| Community Name | 3703 - Elmvale Acres/Urbandale |
| AmenitiesNearBy | Park, Public Transit, Hospital |
| ParkingSpaceTotal | 2 |
| PoolType | Inground Pool |
| Structure | Patio(s), Deck, Shed, Workshop |
| BathroomTotal | 2 |
| BedroomsAboveGround | 3 |
| BedroomsTotal | 3 |
| Appliances | Water Heater, Water Heater - Tankless, Dishwasher, Dryer, Hood Fan, Stove, Washer, Refrigerator |
| BasementDevelopment | Finished |
| BasementType | N/a (finished) |
| ConstructionStyleAttachment | Detached |
| ConstructionStyleSplitLevel | Backsplit |
| CoolingType | Central Air Conditioning |
| ExteriorFinish | Brick, Cedar Siding |
| FoundationType | Concrete |
| HeatingFuel | Natural Gas |
| HeatingType | Forced Air |
| SizeInterior | 700 - 1,100 Ft2 |
| Type | House |
| UtilityWater | Municipal Water |
| Carport | |
| No Garage |
| Acreage | No |
| FenceType | Fully Fenced, Fenced Yard |
| LandAmenities | Park, Public Transit, Hospital |
| LandscapeFeatures | Landscaped |
| Sewer | Sanitary Sewer |
| SizeDepth | 100 Ft ,10 In |
| SizeFrontage | 60 Ft |
| SizeIrregular | 60 X 100.9 Ft |
| SizeTotalText | 60 X 100.9 Ft |
| ZoningDescription | R10 |
| Level | Type | Length | Width | Dimensions |
|---|---|---|---|---|
| Second Level | Primary Bedroom | 3.25 m | 4.59 m | 3.25 m x 4.59 m |
| Second Level | Bathroom | Measurements not available | ||
| Second Level | Bedroom 2 | 2.69 m | 3.25 m | 2.69 m x 3.25 m |
| Second Level | Bedroom 3 | 2.79 m | 3.17 m | 2.79 m x 3.17 m |
| Lower Level | Laundry Room | Measurements not available | ||
| Lower Level | Family Room | 5.76 m | 3.82 m | 5.76 m x 3.82 m |
| Lower Level | Bathroom | 2.489 m | 2.108 m | 2.489 m x 2.108 m |
| Lower Level | Utility Room | Measurements not available | ||
| Main Level | Living Room | 3.25 m | 4.59 m | 3.25 m x 4.59 m |
| Main Level | Dining Room | 2.92 m | 8.66 m | 2.92 m x 8.66 m |
| Main Level | Kitchen | 2.74 m | 3.42 m | 2.74 m x 3.42 m |
| Cable | Available |
| Sewer | Installed |
https://www.realtor.ca/real-estate/28323010/2086-valley-drive-ottawa-3703-elmvale-acresurbandale
Contact us for more information

Arlene Cole
Salesperson

(613) 733-9100
(613) 733-1450