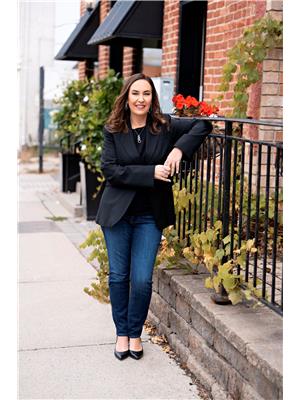4 Bedroom
4 Bathroom
Fireplace
Inground Pool
Central Air Conditioning
Forced Air
Acreage
$899,000
This delightful 3+1 bedroom home offers a perfect blend of comfort and convenience, located just 40 minutes from Ottawa & 10 min to Smiths falls. As you step inside, you'll instantly feel at ease in the inviting atmosphere. The kitchen has ample cupboard and prep space, stainless steel appliances, elegant granite countertops & a large pantry. The Dining room is great for entertaining and offers direct assess to the large deck. The home features a lovely sunroom for relaxing. The basement offers a spacious recreation room which features a kitchenette. The space is perfectly suited for a multi-generational family setup, offering a separate living area that allows for privacy while still being part of the same household. The walkout entrance adds an element of independence, making it an ideal private suite. Step outside to your own backyard oasis, where over 4 acres of serene landscape features a stunning cedar gazebo, a firepit, and a refreshing inground pool. The 3 car garage features a large workshop, radiant in floor heat and is equipped with both air conditioning and heating, ensuring comfort year-round. Recent upgrades include a Generac generator installed in 2022 and a new air conditioning system added in 2023. For peace of mind, the property also boasts a comprehensive security system, making it a safe and welcoming haven for all. You won't want to miss out on this stunning home! (id:37351)
Property Details
|
MLS® Number
|
X11992721 |
|
Property Type
|
Single Family |
|
Community Name
|
902 - Montague Twp |
|
ParkingSpaceTotal
|
12 |
|
PoolType
|
Inground Pool |
Building
|
BathroomTotal
|
4 |
|
BedroomsAboveGround
|
3 |
|
BedroomsBelowGround
|
1 |
|
BedroomsTotal
|
4 |
|
Appliances
|
Water Heater, Water Treatment, Dishwasher, Dryer, Hood Fan, Refrigerator, Stove, Washer, Water Softener |
|
BasementDevelopment
|
Finished |
|
BasementFeatures
|
Apartment In Basement, Walk Out |
|
BasementType
|
N/a (finished) |
|
ConstructionStyleAttachment
|
Detached |
|
CoolingType
|
Central Air Conditioning |
|
ExteriorFinish
|
Brick, Vinyl Siding |
|
FireplacePresent
|
Yes |
|
FoundationType
|
Poured Concrete |
|
HalfBathTotal
|
1 |
|
HeatingFuel
|
Propane |
|
HeatingType
|
Forced Air |
|
StoriesTotal
|
2 |
|
Type
|
House |
Parking
Land
|
Acreage
|
Yes |
|
Sewer
|
Septic System |
|
SizeDepth
|
399 Ft ,9 In |
|
SizeFrontage
|
451 Ft ,6 In |
|
SizeIrregular
|
451.5 X 399.82 Ft |
|
SizeTotalText
|
451.5 X 399.82 Ft|2 - 4.99 Acres |
Rooms
| Level |
Type |
Length |
Width |
Dimensions |
|
Second Level |
Bathroom |
2.65 m |
2.47 m |
2.65 m x 2.47 m |
|
Second Level |
Bathroom |
2.13 m |
2.72 m |
2.13 m x 2.72 m |
|
Second Level |
Bedroom |
5.28 m |
3.36 m |
5.28 m x 3.36 m |
|
Second Level |
Bedroom |
4.53 m |
2.94 m |
4.53 m x 2.94 m |
|
Second Level |
Primary Bedroom |
4.02 m |
5.29 m |
4.02 m x 5.29 m |
|
Basement |
Bathroom |
1.73 m |
1.92 m |
1.73 m x 1.92 m |
|
Basement |
Bedroom |
3.13 m |
3.28 m |
3.13 m x 3.28 m |
|
Basement |
Recreational, Games Room |
4.32 m |
4 m |
4.32 m x 4 m |
|
Main Level |
Bathroom |
1.78 m |
1.33 m |
1.78 m x 1.33 m |
|
Main Level |
Dining Room |
4.14 m |
4.06 m |
4.14 m x 4.06 m |
|
Main Level |
Foyer |
2.3 m |
1.98 m |
2.3 m x 1.98 m |
|
Main Level |
Kitchen |
3.44 m |
4.16 m |
3.44 m x 4.16 m |
|
Main Level |
Living Room |
7.63 m |
4.32 m |
7.63 m x 4.32 m |
|
Main Level |
Sunroom |
3.05 m |
3 m |
3.05 m x 3 m |
Utilities
https://www.realtor.ca/real-estate/27962922/2096-rosedale-road-n-montague-902-montague-twp

