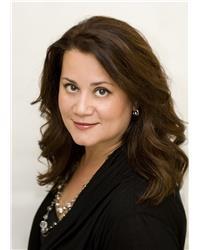Welcome to 21 Raftus Square, a charming 2-storey, 3-bedroom, 2-bathroom home in Ottawa's family-friendly Barrhaven West. Nestled on a quiet street in the desirable Pheasant Run neighbourhood, this move-in-ready residence blends modern upgrades with timeless appeal, perfect for families or professionals seeking comfort and convenience. Step inside to a bright, open-concept living area with elegant bamboo flooring flowing through the living and dining rooms, ideal for entertaining or cozy family evenings. An oak staircase leads to the second floor, where three generously sized bedrooms offer ample space for rest and relaxation. The primary bedroom is a peaceful retreat, complemented by a well-appointed walk in closet. The updated kitchen features newer cabinets and laminate flooring (2025), with a refreshed powder room (2025) nearby for added convenience. The fully finished basement provides versatile space for a home office, gym, playroom, or media room, tailored to your needs. Outside, a large U-shaped driveway offers plenty of parking and enhances curb appeal alongside a new front bay window (2022). The spacious rear deck overlooks a private, backyard with large cedar hedges, perfect for summer barbecues or quiet relaxation. Recent upgrades include a high-efficiency furnace and AC (2023) and a roof that's only 12 years old, ensuring low maintenance and peace of mind. Steps from parks, this home is surrounded by green spaces and amenities. With top-rated schools, Barrhaven Town Centre shopping, and easy transit access nearby, 21 Raftus Square offers the best of suburban living. Don't miss your chance to own this inviting gem in one of Ottawa's most sought-after communities. Schedule your private tour today! (id:37351)
| MLS® Number | X12475448 |
| Property Type | Single Family |
| Community Name | 7701 - Barrhaven - Pheasant Run |
| EquipmentType | Water Heater |
| ParkingSpaceTotal | 5 |
| RentalEquipmentType | Water Heater |
| BathroomTotal | 2 |
| BedroomsAboveGround | 3 |
| BedroomsTotal | 3 |
| Amenities | Fireplace(s) |
| Appliances | Dishwasher, Dryer, Stove, Washer, Refrigerator |
| BasementDevelopment | Finished |
| BasementType | N/a (finished) |
| ConstructionStyleAttachment | Detached |
| CoolingType | Central Air Conditioning |
| ExteriorFinish | Brick |
| FireplacePresent | Yes |
| FireplaceTotal | 1 |
| FoundationType | Poured Concrete |
| HalfBathTotal | 1 |
| HeatingFuel | Natural Gas |
| HeatingType | Forced Air |
| StoriesTotal | 2 |
| SizeInterior | 1,100 - 1,500 Ft2 |
| Type | House |
| UtilityWater | Municipal Water |
| Attached Garage | |
| Garage |
| Acreage | No |
| Sewer | Sanitary Sewer |
| SizeDepth | 95 Ft ,10 In |
| SizeFrontage | 53 Ft ,3 In |
| SizeIrregular | 53.3 X 95.9 Ft |
| SizeTotalText | 53.3 X 95.9 Ft |
| Level | Type | Length | Width | Dimensions |
|---|---|---|---|---|
| Second Level | Primary Bedroom | 4.9 m | 2.8 m | 4.9 m x 2.8 m |
| Second Level | Bedroom 2 | 3.4 m | 2.5 m | 3.4 m x 2.5 m |
| Second Level | Bedroom 3 | 3.4 m | 3.1 m | 3.4 m x 3.1 m |
| Basement | Office | 2.1 m | 2.4 m | 2.1 m x 2.4 m |
| Basement | Recreational, Games Room | 2.7 m | 6.1 m | 2.7 m x 6.1 m |
| Main Level | Kitchen | 3.1 m | 2.8 m | 3.1 m x 2.8 m |
| Main Level | Dining Room | 2.2 m | 2.8 m | 2.2 m x 2.8 m |
| Main Level | Living Room | 4.9 m | 2.8 m | 4.9 m x 2.8 m |
https://www.realtor.ca/real-estate/29018058/21-raftus-square-ottawa-7701-barrhaven-pheasant-run
Contact us for more information

Georgia Lindia
Salesperson

(613) 825-7653
(613) 825-8762
www.teamrealty.ca/