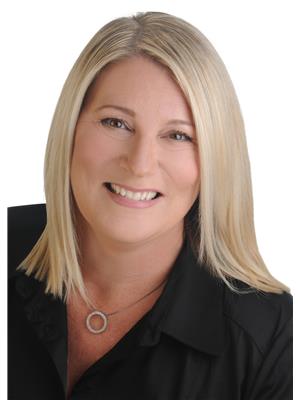Welcome to this unique 2 + 1 bedroom bungalow nestled on an exceptionally quiet street in the heart of Barrhaven. Starting on the outside you may notice a worry-free metal roof and a single-door tandem garage, perfect for two small vehicles. Inside, a large foyer leads to a spacious living/dining room with a gas fireplace and picturesque window. Down the hall, you'll find a generously sized kitchen and eating area with double French doors that open onto the sunroom and patio doors leading to the backyard. This level also features a second bedroom and a full bathroom. The primary bedroom, complete with a walk-in closet and a 4-piece ensuite bathroom, is also located on this level. The lower level is an entertainer's dream, offering a huge recreation room with a second gas fireplace, a wet bar, a third bedroom, and another full 3-piece bathroom. The property also features a maintenance-free lawn both front and back. This home is truly worth a viewing schedule yours today! (id:37351)
| MLS® Number | X11985690 |
| Property Type | Single Family |
| Community Name | 7710 - Barrhaven East |
| ParkingSpaceTotal | 4 |
| Structure | Patio(s) |
| BathroomTotal | 3 |
| BedroomsAboveGround | 2 |
| BedroomsBelowGround | 1 |
| BedroomsTotal | 3 |
| Amenities | Fireplace(s) |
| Appliances | Garage Door Opener Remote(s), Central Vacuum, Dryer, Garage Door Opener, Hood Fan, Microwave, Stove, Washer, Window Coverings, Refrigerator |
| ArchitecturalStyle | Bungalow |
| BasementDevelopment | Finished |
| BasementType | Full (finished) |
| ConstructionStyleAttachment | Detached |
| CoolingType | Central Air Conditioning, Air Exchanger |
| ExteriorFinish | Vinyl Siding, Brick |
| FireProtection | Smoke Detectors |
| FireplacePresent | Yes |
| FireplaceTotal | 2 |
| FoundationType | Poured Concrete |
| HeatingFuel | Natural Gas |
| HeatingType | Forced Air |
| StoriesTotal | 1 |
| SizeInterior | 1,600 - 1,799 Ft2 |
| Type | House |
| UtilityWater | Municipal Water |
| Attached Garage | |
| Garage | |
| Inside Entry | |
| Tandem |
| Acreage | No |
| Sewer | Sanitary Sewer |
| SizeDepth | 86 Ft ,10 In |
| SizeFrontage | 43 Ft ,7 In |
| SizeIrregular | 43.6 X 86.9 Ft |
| SizeTotalText | 43.6 X 86.9 Ft |
| ZoningDescription | Residential R1v |
| Level | Type | Length | Width | Dimensions |
|---|---|---|---|---|
| Basement | Other | 3.2 m | 1.6 m | 3.2 m x 1.6 m |
| Basement | Recreational, Games Room | 7.06 m | 6.55 m | 7.06 m x 6.55 m |
| Basement | Bedroom | 3.6 m | 3.45 m | 3.6 m x 3.45 m |
| Basement | Den | 2.74 m | 3.05 m | 2.74 m x 3.05 m |
| Main Level | Living Room | 4.95 m | 4.34 m | 4.95 m x 4.34 m |
| Main Level | Dining Room | 3.86 m | 3.12 m | 3.86 m x 3.12 m |
| Main Level | Kitchen | 3.76 m | 2.74 m | 3.76 m x 2.74 m |
| Main Level | Eating Area | 3.2 m | 2.44 m | 3.2 m x 2.44 m |
| Main Level | Primary Bedroom | 5.18 m | 3.66 m | 5.18 m x 3.66 m |
| Main Level | Bedroom | 3.48 m | 2.74 m | 3.48 m x 2.74 m |
| Main Level | Sunroom | 3.1 m | 2.92 m | 3.1 m x 2.92 m |
https://www.realtor.ca/real-estate/27946073/21-windchime-crescent-ottawa-7710-barrhaven-east
Contact us for more information

Kevin Coady
Broker

(613) 725-1171
(613) 725-3323

Ann Coady
Broker

(613) 725-1171
(613) 725-3323