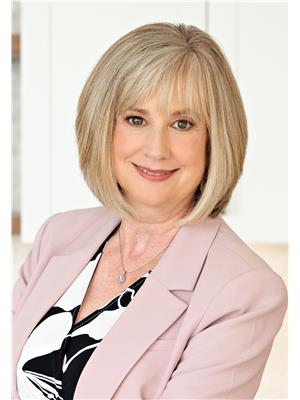3 Bedroom
2 Bathroom
1,100 - 1,500 ft2
Fireplace
Central Air Conditioning
Forced Air
$529,900
Lovely 3 bedroom starter home! Spacious and inviting, this home offers generous room sizes and is freshly painted throughout. Large foyer with powder bathroom and access to garage. Separate dining area. Bright living room with oversized window and gas fireplace. The eat in kitchen is perfect for hosting family get togethers with access to the backyard and deck. The second level includes primary bedroom with walk-in closet, 2 secondary bedrooms and family bath. Lower level offers a great sized rec room as well as laundry and storage. The property is being sold "as is where is". (id:37351)
Property Details
|
MLS® Number
|
X12225697 |
|
Property Type
|
Single Family |
|
Community Name
|
1106 - Fallingbrook/Gardenway South |
|
ParkingSpaceTotal
|
3 |
Building
|
BathroomTotal
|
2 |
|
BedroomsAboveGround
|
3 |
|
BedroomsTotal
|
3 |
|
Amenities
|
Fireplace(s) |
|
Appliances
|
Central Vacuum, Dishwasher, Dryer, Hood Fan, Stove, Washer, Window Coverings, Refrigerator |
|
BasementDevelopment
|
Partially Finished |
|
BasementType
|
N/a (partially Finished) |
|
ConstructionStyleAttachment
|
Attached |
|
CoolingType
|
Central Air Conditioning |
|
ExteriorFinish
|
Brick Facing, Vinyl Siding |
|
FireplacePresent
|
Yes |
|
FoundationType
|
Poured Concrete |
|
HalfBathTotal
|
1 |
|
HeatingFuel
|
Natural Gas |
|
HeatingType
|
Forced Air |
|
StoriesTotal
|
2 |
|
SizeInterior
|
1,100 - 1,500 Ft2 |
|
Type
|
Row / Townhouse |
|
UtilityWater
|
Municipal Water |
Parking
Land
|
Acreage
|
No |
|
Sewer
|
Sanitary Sewer |
|
SizeDepth
|
107 Ft |
|
SizeFrontage
|
21 Ft |
|
SizeIrregular
|
21 X 107 Ft |
|
SizeTotalText
|
21 X 107 Ft |
Rooms
| Level |
Type |
Length |
Width |
Dimensions |
|
Second Level |
Primary Bedroom |
4.36 m |
3.12 m |
4.36 m x 3.12 m |
|
Second Level |
Bedroom |
3.07 m |
3.12 m |
3.07 m x 3.12 m |
|
Second Level |
Bedroom |
2.95 m |
3.39 m |
2.95 m x 3.39 m |
|
Lower Level |
Recreational, Games Room |
3.19 m |
6.38 m |
3.19 m x 6.38 m |
|
Main Level |
Living Room |
2.98 m |
4.55 m |
2.98 m x 4.55 m |
|
Main Level |
Dining Room |
3.85 m |
2.6 m |
3.85 m x 2.6 m |
|
Main Level |
Kitchen |
3.05 m |
4.55 m |
3.05 m x 4.55 m |
https://www.realtor.ca/real-estate/28478902/2106-sunland-drive-ottawa-1106-fallingbrookgardenway-south

