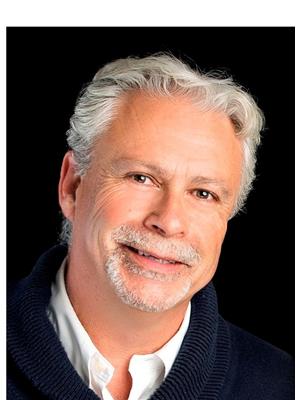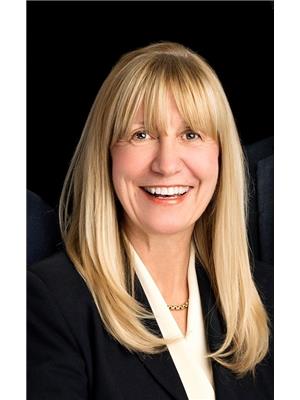Welcome to 214 Shinleaf Crescent a stunning Richcraft executive home in the highly sought-after Trailsedge community of Orléans! This meticulously upgraded 3+1 bedroom, 3.5bathroom home offers over $185,000 in premium updates, delivering luxurious living both inside and out. From the moment you step inside you'll be impressed by the quality craftsmanship and thoughtful design. The open-concept main floor features upgraded hardwood flooring, a cozy gas fireplace, stylish pot lights, and a chef-inspired kitchen boasting quartz countertops, custom cabinetry, an oversized island, and a reimagined layout designed for both everyday living and elegant entertaining. Upstairs, the spacious primary suite is a customized layout and spa-like ensuite. Two additional bedrooms and a full bath complete the second level. Upstairs family room can always been converted back to a 4th bedroom. A fully finished basement adds incredible versatility with a large rec room, an additional bedroom, and a full bath perfect for guests, a home office, or a teen retreat. Step outside to your private, professionally landscaped backyard oasis ($25,000), ideal for summer barbecues or quiet evenings under the stars. Additional highlights include:$120,000 professional basement finish$30,000 of Richcraft builder upgrades including premium carpets, railings, kitchen cabinetry, hardwood floors, fireplace, pot lights. $10,000 in structural enhancements pre-build for improved kitchen and ensuite layouts. Energy-efficient systems with utilities averaging just$325/month. All of this in an unbeatable location just minutes from top-rated schools, shopping, restaurants, parks, wooded pathways, public transit, and quick access to major roadways and the Park & Ride for an easy commute downtown. Dont miss your chance book your private showing today! (id:37351)
| MLS® Number | X12115347 |
| Property Type | Single Family |
| Community Name | 2013 - Mer Bleue/Bradley Estates/Anderson Park |
| ParkingSpaceTotal | 4 |
| BathroomTotal | 4 |
| BedroomsAboveGround | 3 |
| BedroomsBelowGround | 1 |
| BedroomsTotal | 4 |
| Amenities | Fireplace(s) |
| Appliances | Garage Door Opener Remote(s), Water Meter, Dishwasher, Dryer, Microwave, Stove, Washer, Refrigerator |
| BasementDevelopment | Finished |
| BasementType | N/a (finished) |
| ConstructionStyleAttachment | Detached |
| CoolingType | Central Air Conditioning |
| ExteriorFinish | Concrete |
| FireplacePresent | Yes |
| FoundationType | Concrete |
| HalfBathTotal | 1 |
| HeatingFuel | Natural Gas |
| HeatingType | Forced Air |
| StoriesTotal | 2 |
| SizeInterior | 2,000 - 2,500 Ft2 |
| Type | House |
| UtilityWater | Municipal Water |
| Attached Garage | |
| Garage |
| Acreage | No |
| Sewer | Sanitary Sewer |
| SizeDepth | 100 Ft |
| SizeFrontage | 35 Ft |
| SizeIrregular | 35 X 100 Ft |
| SizeTotalText | 35 X 100 Ft |
| Cable | Installed |
| Sewer | Installed |
Contact us for more information

Phillip G. Marcus
Salesperson
(877) 366-2213

Cameron Marcus
Salesperson
(877) 366-2213

Pamela Marcus
Salesperson
(877) 366-2213