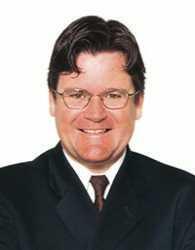Amazing opportunity in Beacon Hill North! This legal two-unit property is ideal for an owner-occupier or investor, featuring an upper unit with 3 bedrooms, a renovated full bathroom, an eat-in kitchen, a spacious living room, and in-unit laundry. Vacant possession of the upper unit on November 15. The lower level apartment which is fully permitted features 2 bedrooms, a full bathroom, a modern kitchen, living room, and in-unit laundry. Lower level unit is rented month-to-month at $1,395.87. Both leases include utilities and parking, with tenants sharing access to a rear garden and storage shed. Excellent tenants are already in place, and the property is conveniently located on a bus line, near the Queensway, shopping, and services, minutes from Montfort Hospital, and within walking distance of Colonel By Secondary School, all while being nestled in a quiet residential neighborhood. (id:37351)
| MLS® Number | X12381197 |
| Property Type | Multi-family |
| Community Name | 2103 - Beacon Hill North |
| AmenitiesNearBy | Park, Schools |
| CommunityFeatures | Community Centre |
| Features | In-law Suite |
| ParkingSpaceTotal | 4 |
| BathroomTotal | 2 |
| BedroomsAboveGround | 3 |
| BedroomsBelowGround | 2 |
| BedroomsTotal | 5 |
| Appliances | Dishwasher, Dryer, Hood Fan, Two Stoves, Washer, Two Refrigerators |
| BasementDevelopment | Finished |
| BasementType | Full (finished) |
| CoolingType | Central Air Conditioning |
| ExteriorFinish | Stucco |
| FoundationType | Concrete |
| HeatingFuel | Natural Gas |
| HeatingType | Forced Air |
| StoriesTotal | 2 |
| SizeInterior | 1,500 - 2,000 Ft2 |
| Type | Duplex |
| UtilityWater | Municipal Water |
| No Garage |
| Acreage | No |
| LandAmenities | Park, Schools |
| Sewer | Sanitary Sewer |
| SizeDepth | 99 Ft ,10 In |
| SizeFrontage | 54 Ft ,10 In |
| SizeIrregular | 54.9 X 99.9 Ft |
| SizeTotalText | 54.9 X 99.9 Ft |
| ZoningDescription | R1ww |
| Level | Type | Length | Width | Dimensions |
|---|---|---|---|---|
| Lower Level | Bathroom | 2.48 m | 1.87 m | 2.48 m x 1.87 m |
| Lower Level | Kitchen | 4.59 m | 3.78 m | 4.59 m x 3.78 m |
| Lower Level | Living Room | 3.17 m | 4.59 m | 3.17 m x 4.59 m |
| Lower Level | Bedroom | 4.67 m | 2.26 m | 4.67 m x 2.26 m |
| Lower Level | Bedroom 2 | 2.97 m | 4.36 m | 2.97 m x 4.36 m |
| Main Level | Kitchen | 4.36 m | 2.79 m | 4.36 m x 2.79 m |
| Main Level | Living Room | 9.49 m | 5.79 m | 9.49 m x 5.79 m |
| Main Level | Bedroom | 2.64 m | 2.36 m | 2.64 m x 2.36 m |
| Main Level | Bedroom 2 | 3.78 m | 3.37 m | 3.78 m x 3.37 m |
| Main Level | Bedroom 3 | 3.25 m | 2.48 m | 3.25 m x 2.48 m |
| Main Level | Bathroom | 2.48 m | 2.05 m | 2.48 m x 2.05 m |
https://www.realtor.ca/real-estate/28813805/2142-monson-crescent-ottawa-2103-beacon-hill-north
Contact us for more information

Paul J. Bourque
Broker

(613) 829-1818
royallepageintegrity.ca/