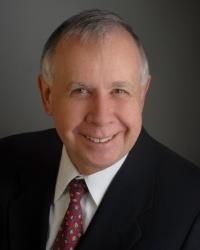Maintenance, Water, Insurance, Parking
$459.42 MonthlyStep into this lovely updated 2-bedroom corner unit apartment, designed to offer both simplicity and comfort. Featuring easy-maintenance laminated flooring and elegant granite countertops, this home is ready for quick occupancy. Enjoy the benefits of central air (heat pump) as you relax in the sun-filled and airy dining and living area, which boasts two large windows and access to a private balcony. The functional galley-style kitchen with an open counter space to the living space, includes four appliances and a third large window, ensuring that the heart of the home is bright and welcoming. The primary bedroom comes complete with a walk-in closet, while the second bedroom, perfect for guests or a home office, features mirrored closet doors. Additional conveniences include an in-unit storage closet, elevator, shared laundry room on the main floor and one parking space. With a northwest exposure providing ample natural light, this apartment is situated on a quiet cul-de-sac within walking distance to Farm Boy, the Shenkman Arts Centre, Place d'Orleans, restaurants and the future LRT station. Some photos have been virtually staged. Please note, 48hrs irrevocable on all offers is required. (id:37351)
| MLS® Number | X11983460 |
| Property Type | Single Family |
| Community Name | 1102 - Bilberry Creek/Queenswood Heights |
| AmenitiesNearBy | Public Transit, Park |
| CommunityFeatures | Pet Restrictions |
| EquipmentType | Water Heater - Gas |
| Features | Cul-de-sac, Balcony, Carpet Free |
| ParkingSpaceTotal | 1 |
| RentalEquipmentType | Water Heater - Gas |
| BathroomTotal | 1 |
| BedroomsAboveGround | 2 |
| BedroomsTotal | 2 |
| Age | 31 To 50 Years |
| Amenities | Visitor Parking |
| Appliances | Blinds, Dishwasher, Hood Fan, Microwave, Stove, Refrigerator |
| CoolingType | Central Air Conditioning |
| ExteriorFinish | Brick Facing, Vinyl Siding |
| FireProtection | Smoke Detectors |
| HeatingFuel | Electric |
| HeatingType | Heat Pump |
| SizeInterior | 600 - 699 Ft2 |
| Type | Apartment |
| No Garage |
| Acreage | No |
| LandAmenities | Public Transit, Park |
| ZoningDescription | Residential |
| Level | Type | Length | Width | Dimensions |
|---|---|---|---|---|
| Main Level | Living Room | 4.33 m | 3.21 m | 4.33 m x 3.21 m |
| Main Level | Kitchen | 2.92 m | 2.48 m | 2.92 m x 2.48 m |
| Main Level | Primary Bedroom | 3.74 m | 3.13 m | 3.74 m x 3.13 m |
| Main Level | Bedroom | 3.74 m | 2.52 m | 3.74 m x 2.52 m |
Contact us for more information

Claire Arsenault
Salesperson

(613) 830-3350
(613) 830-0759

Paul Major
Salesperson

(613) 830-3350
(613) 830-0759