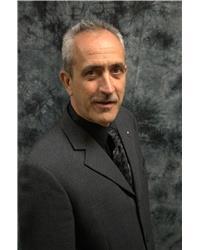3 Bedroom
2 Bathroom
1,100 - 1,500 ft2
Central Air Conditioning
Forced Air
$489,900
Located in a great location and neighbourhood, this 3 bedroom and 2 bathroom townhome is carpet free with no rear neighbours. The bright sun-filled main level feature a renovated kitchen with ceramic backsplash, oak cabinets, large window and laminate flooring. Open concept dining and living room with hardwood flooring and great view of the private garden and a renovated half bathroom. The upper level feature a renovated main bathroom and 3 spacious bedrooms all with hardwood flooring. The finished lower level feature an open concept family room with a separate area for the laundry room and utility room. Beautiful and spacious extended backyard with no rear neighbours and 2 garden sheds. Schools, parks and major bus routes are just a short walk away. Most rooms have been freshly painted in 2025, refinished hardwood on the main floor in 2018, main bathroom renovated in 2024, windows 2015 and a new roof in 2017. Monthly common element fee of $216 for snow removal and front grass maintenance. Parking space #4 on West side of parking lot. Overnight notice required for viewings and 24 hours irrevocable on offer. (id:37351)
Property Details
|
MLS® Number
|
X12349801 |
|
Property Type
|
Single Family |
|
Community Name
|
7601 - Leslie Park |
|
AmenitiesNearBy
|
Public Transit, Schools, Park |
|
CommunityFeatures
|
Community Centre, School Bus |
|
EquipmentType
|
Water Heater - Gas, Water Heater |
|
Features
|
Flat Site, Carpet Free |
|
ParkingSpaceTotal
|
1 |
|
RentalEquipmentType
|
Water Heater - Gas, Water Heater |
|
Structure
|
Shed |
Building
|
BathroomTotal
|
2 |
|
BedroomsAboveGround
|
3 |
|
BedroomsTotal
|
3 |
|
Age
|
51 To 99 Years |
|
Appliances
|
Water Meter, Dishwasher, Dryer, Hood Fan, Stove, Washer, Window Coverings, Refrigerator |
|
BasementDevelopment
|
Finished |
|
BasementType
|
N/a (finished) |
|
ConstructionStyleAttachment
|
Attached |
|
CoolingType
|
Central Air Conditioning |
|
ExteriorFinish
|
Stucco |
|
FireProtection
|
Smoke Detectors |
|
FlooringType
|
Tile, Laminate, Hardwood |
|
FoundationType
|
Poured Concrete |
|
HalfBathTotal
|
1 |
|
HeatingFuel
|
Natural Gas |
|
HeatingType
|
Forced Air |
|
StoriesTotal
|
2 |
|
SizeInterior
|
1,100 - 1,500 Ft2 |
|
Type
|
Row / Townhouse |
|
UtilityWater
|
Municipal Water |
Parking
Land
|
Acreage
|
No |
|
FenceType
|
Fenced Yard |
|
LandAmenities
|
Public Transit, Schools, Park |
|
Sewer
|
Sanitary Sewer |
|
SizeDepth
|
109 Ft ,3 In |
|
SizeFrontage
|
20 Ft |
|
SizeIrregular
|
20 X 109.3 Ft |
|
SizeTotalText
|
20 X 109.3 Ft |
|
ZoningDescription
|
Residential |
Rooms
| Level |
Type |
Length |
Width |
Dimensions |
|
Second Level |
Primary Bedroom |
5.11 m |
3.13 m |
5.11 m x 3.13 m |
|
Second Level |
Bedroom 2 |
4.33 m |
3.13 m |
4.33 m x 3.13 m |
|
Second Level |
Bedroom 3 |
3.37 m |
2.55 m |
3.37 m x 2.55 m |
|
Second Level |
Bathroom |
2.59 m |
2.56 m |
2.59 m x 2.56 m |
|
Lower Level |
Laundry Room |
5.79 m |
4.26 m |
5.79 m x 4.26 m |
|
Lower Level |
Utility Room |
5.79 m |
4.26 m |
5.79 m x 4.26 m |
|
Lower Level |
Family Room |
6.69 m |
5.78 m |
6.69 m x 5.78 m |
|
Main Level |
Foyer |
2.61 m |
3.7 m |
2.61 m x 3.7 m |
|
Main Level |
Kitchen |
3.7 m |
3.08 m |
3.7 m x 3.08 m |
|
Main Level |
Dining Room |
4.13 m |
2.13 m |
4.13 m x 2.13 m |
|
Main Level |
Living Room |
5.78 m |
3.93 m |
5.78 m x 3.93 m |
|
Main Level |
Bathroom |
1.29 m |
1.73 m |
1.29 m x 1.73 m |
Utilities
|
Cable
|
Installed |
|
Electricity
|
Installed |
|
Sewer
|
Installed |
https://www.realtor.ca/real-estate/28744681/22-monterey-drive-ottawa-7601-leslie-park

