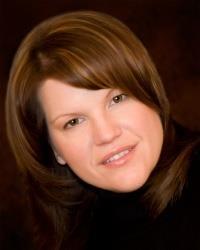Maintenance, Insurance
$522.83 Monthly**Open House- Sunday July 27th, 2-4pm** This immaculate, exceptionally well maintained over 1800 sq ft, 2 bedroom, 2 full bath condominium is located in the family friendly community of Riverside South. With incredible, high ceilings, massive main windows to bring in that natural light and a spacious open concept floor plan, this unit will be sure to impress. Upon entering, you are welcomed into the roomy foyer with plenty of space to welcome guests and everyone can comfortably take off their shoes. From the foyer you will find a stairway to the lower level with direct access to the one vehicle garage as well as the a second stairway to the 2nd level where we find the well appointed, modern kitchen with breakfast bar which is open to the dining/eating area, the relaxing living room with a patio door leading you to a lovely balcony for enjoying a morning coffee, glass of wine at the end of the day or a BBQ. On this level we also find a large bedroom with walk-in closet, a full bathroom and the laundry/utility/storage room. Finally we make our way to the next level where the massive primary bedroom is located with an additional balcony, another walk-in closet and spa like ensuite with double sinks, a soaker tub and separate shower. To complete this level we find a fabulous loft area which is perfect for your home office, additional TV area or exercise space..so many possibilities, as well as a large storage closet. Public transportation, shopping, restaurants and much more is close by. (id:37351)
2:00 pm
Ends at:4:00 pm
| MLS® Number | X12302498 |
| Property Type | Single Family |
| Community Name | 2602 - Riverside South/Gloucester Glen |
| CommunityFeatures | Pet Restrictions |
| Features | Balcony, In Suite Laundry |
| ParkingSpaceTotal | 2 |
| Structure | Porch |
| BathroomTotal | 2 |
| BedroomsAboveGround | 2 |
| BedroomsTotal | 2 |
| Appliances | Garage Door Opener Remote(s), Water Heater - Tankless, Dishwasher, Dryer, Garage Door Opener, Hood Fan, Microwave, Stove, Washer, Window Coverings, Refrigerator |
| CoolingType | Central Air Conditioning |
| ExteriorFinish | Brick, Stucco |
| FoundationType | Concrete |
| HeatingFuel | Natural Gas |
| HeatingType | Forced Air |
| StoriesTotal | 3 |
| SizeInterior | 1,800 - 1,999 Ft2 |
| Type | Row / Townhouse |
| Attached Garage | |
| Garage |
| Acreage | No |
| ZoningDescription | Residential |
| Level | Type | Length | Width | Dimensions |
|---|---|---|---|---|
| Second Level | Living Room | 4.28 m | 3.78 m | 4.28 m x 3.78 m |
| Second Level | Kitchen | 3.78 m | 2.72 m | 3.78 m x 2.72 m |
| Second Level | Dining Room | 4.67 m | 3.78 m | 4.67 m x 3.78 m |
| Second Level | Bedroom | 4.45 m | 3.04 m | 4.45 m x 3.04 m |
| Second Level | Bathroom | 3.27 m | 1.6 m | 3.27 m x 1.6 m |
| Second Level | Laundry Room | 3.71 m | 1.55 m | 3.71 m x 1.55 m |
| Third Level | Loft | 5.5 m | 4.55 m | 5.5 m x 4.55 m |
| Third Level | Primary Bedroom | 4.23 m | 4.14 m | 4.23 m x 4.14 m |
| Third Level | Bathroom | 5.26 m | 1.66 m | 5.26 m x 1.66 m |
| Main Level | Foyer | 1.78 m | 1.31 m | 1.78 m x 1.31 m |
Contact us for more information

Jennifer Petric
Salesperson

(613) 692-3567
(613) 209-7226
www.teamrealty.ca/