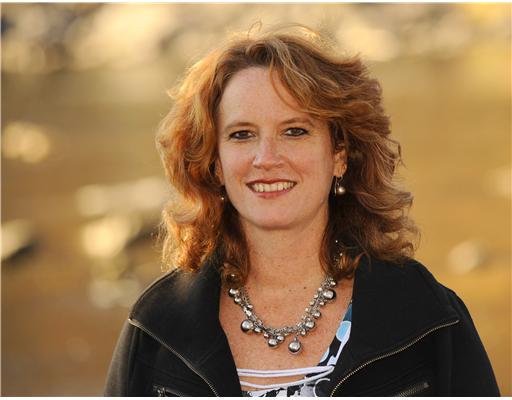HELLO! You know that home you've always dreamed of owning in the perfect location, well, it's right here on Flower street in the highly sought-after Woodpark neighborhood of Ottawa! This terrific and affordable 3-bedroom, 2-bathroom bungalow offers a large garage and a wonderful covered front porch. You will love the bright functional layout designed for comfortable living. Aside from the big finished rec-room, complete with mini bar and bathroom there's also a large unfinished area you could use for hobbies or a full workshop. What's really awesome is the big private backyard, that despite this homes super convenient location which is walking distance to pretty much anything you may need; it's really very quiet and peaceful! Flower Street has easy access to quality schools, parks and shopping. You know this is the one you've been looking for so come check it out. 48 hours irrevocable on offers. (id:37351)
| MLS® Number | X12468387 |
| Property Type | Single Family |
| Community Name | 6002 - Woodroffe |
| AmenitiesNearBy | Public Transit |
| EquipmentType | Water Heater |
| ParkingSpaceTotal | 4 |
| RentalEquipmentType | Water Heater |
| BathroomTotal | 2 |
| BedroomsAboveGround | 3 |
| BedroomsTotal | 3 |
| Age | 51 To 99 Years |
| Amenities | Fireplace(s) |
| Appliances | Water Meter, Dryer, Freezer, Garage Door Opener, Microwave, Stove, Washer, Refrigerator |
| ArchitecturalStyle | Bungalow |
| BasementDevelopment | Partially Finished |
| BasementType | N/a (partially Finished) |
| ConstructionStyleAttachment | Detached |
| ExteriorFinish | Brick, Wood |
| FireplacePresent | Yes |
| FireplaceTotal | 1 |
| FoundationType | Block |
| HeatingFuel | Oil |
| HeatingType | Forced Air |
| StoriesTotal | 1 |
| SizeInterior | 1,100 - 1,500 Ft2 |
| Type | House |
| UtilityWater | Municipal Water |
| Attached Garage | |
| Garage |
| Acreage | No |
| LandAmenities | Public Transit |
| Sewer | Sanitary Sewer |
| SizeDepth | 107 Ft ,3 In |
| SizeFrontage | 50 Ft |
| SizeIrregular | 50 X 107.3 Ft |
| SizeTotalText | 50 X 107.3 Ft |
| Level | Type | Length | Width | Dimensions |
|---|---|---|---|---|
| Lower Level | Bathroom | 1.84 m | 2.96 m | 1.84 m x 2.96 m |
| Lower Level | Utility Room | 5.97 m | 7.43 m | 5.97 m x 7.43 m |
| Lower Level | Foyer | 4.49 m | 3.24 m | 4.49 m x 3.24 m |
| Lower Level | Recreational, Games Room | 4.6 m | 6.31 m | 4.6 m x 6.31 m |
| Main Level | Foyer | 1.24 m | 1.13 m | 1.24 m x 1.13 m |
| Main Level | Living Room | 5.64 m | 3.87 m | 5.64 m x 3.87 m |
| Main Level | Kitchen | 4.25 m | 3.99 m | 4.25 m x 3.99 m |
| Main Level | Dining Room | 2.63 m | 3.99 m | 2.63 m x 3.99 m |
| Main Level | Bedroom | 2.71 m | 2.83 m | 2.71 m x 2.83 m |
| Main Level | Bathroom | 2.05 m | 2.66 m | 2.05 m x 2.66 m |
| Main Level | Primary Bedroom | 3.71 m | 2.83 m | 3.71 m x 2.83 m |
| Main Level | Bedroom | 3.71 m | 2.9 m | 3.71 m x 2.9 m |
| Cable | Available |
| Electricity | Installed |
| Sewer | Installed |
https://www.realtor.ca/real-estate/29002318/2200-flower-avenue-ottawa-6002-woodroffe
Contact us for more information

Peter Bare
Salesperson
(613) 839-2024
(613) 839-7744

Sharon Bare
Salesperson
(613) 839-2024
(613) 839-7744