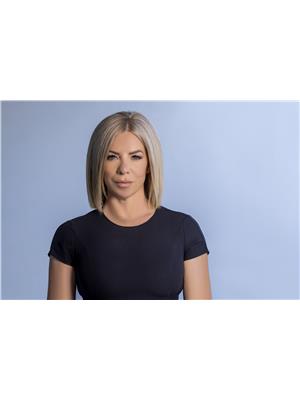Completely Renovated and Ready for You! This beautifully updated home is perfectly located just steps from all the conveniences you need. The attached single-car garage provides additional storage, adding to the practicality of this charming property. Step inside to the bright and modern main floor, featuring brand-new finishes throughout. The spacious living and dining area. Stunning kitchen with new cabinets, countertops, and sleek appliances. A renovated powder room is conveniently tucked away for guests. Upstairs, you will discover two stylishly updated bedrooms and a 4-piece bathroom, complete with a separate shower and tub for ultimate comfort.The lower level offers even more versatility, featuring a rec room, walk-out access to the backyard, and a dedicated laundry area. With low-maintenance living and modern upgrades, this home is the perfect fit for first-time buyers or anyone looking for a move-in-ready property. Don't miss this amazing opportunity! $54 a month association fee for maintenance of common areas and snow removal (id:37351)
| MLS® Number | X11938779 |
| Property Type | Single Family |
| Community Name | 7802 - Westcliffe Estates |
| Parking Space Total | 2 |
| Bathroom Total | 2 |
| Bedrooms Above Ground | 2 |
| Bedrooms Total | 2 |
| Appliances | Dishwasher, Dryer, Refrigerator, Stove, Washer |
| Basement Development | Finished |
| Basement Features | Walk Out |
| Basement Type | N/a (finished) |
| Construction Style Attachment | Attached |
| Cooling Type | Central Air Conditioning |
| Exterior Finish | Vinyl Siding, Brick |
| Foundation Type | Poured Concrete |
| Half Bath Total | 1 |
| Heating Fuel | Natural Gas |
| Heating Type | Forced Air |
| Stories Total | 2 |
| Type | Row / Townhouse |
| Utility Water | Municipal Water |
| Attached Garage | |
| Inside Entry | |
| Tandem |
| Acreage | No |
| Sewer | Sanitary Sewer |
| Size Depth | 80 Ft ,5 In |
| Size Frontage | 33 Ft ,4 In |
| Size Irregular | 33.37 X 80.45 Ft |
| Size Total Text | 33.37 X 80.45 Ft |
| Level | Type | Length | Width | Dimensions |
|---|---|---|---|---|
| Second Level | Primary Bedroom | 4.39 m | 4.26 m | 4.39 m x 4.26 m |
| Second Level | Bedroom 2 | 3.63 m | 3.6 m | 3.63 m x 3.6 m |
| Lower Level | Family Room | 4.26 m | 3.96 m | 4.26 m x 3.96 m |
| Main Level | Living Room | 3.35 m | 2.43 m | 3.35 m x 2.43 m |
| Main Level | Dining Room | 3.35 m | 2.43 m | 3.35 m x 2.43 m |
| Main Level | Kitchen | 1.47 m | 2.51 m | 1.47 m x 2.51 m |
https://www.realtor.ca/real-estate/27838269/221-gershwin-point-ottawa-7802-westcliffe-estates
Contact us for more information

Denise Muller
Salesperson

(613) 721-5551
(613) 721-5556