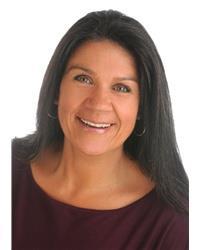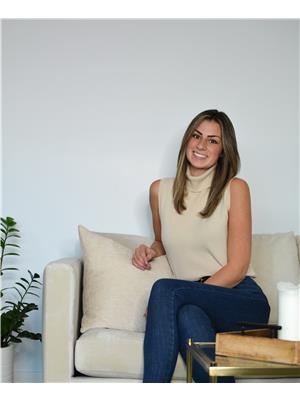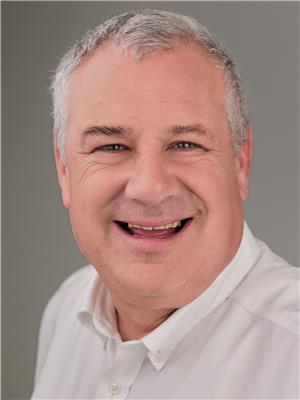***OPEN HOUSE SUNDAY AUGUST 24th 2:00-4:00***Fantastic opportunity in desirable Barrhaven! This 3-bedroom townhouse has been freshly painted in 2025 and features brand new flooring in the bedrooms, basement, and kitchen. Located in a charming, established area surrounded by mature trees, parks, schools and convenient transit routes for easy access to the city. Enjoy the short walk to Farm Boy and other local amenities. The main floor offers a bright, functional layout, while the finished basement provides extra living space, laundry, and generous storage. Upstairs, you'll find three good-sized bedrooms, a well-maintained full bath, and a primary suite with a walk-in closet. Step outside to a fully fenced and landscaped yard, perfect for pets, gardening, or relaxing. Attached garage and shed in rear yard provide extra storage. At this price, it won't last long! (id:37351)
2:00 pm
Ends at:4:00 pm
| MLS® Number | X12354323 |
| Property Type | Single Family |
| Community Name | 7706 - Barrhaven - Longfields |
| ParkingSpaceTotal | 3 |
| BathroomTotal | 2 |
| BedroomsAboveGround | 3 |
| BedroomsTotal | 3 |
| Age | 31 To 50 Years |
| Appliances | Water Heater, Dishwasher, Dryer, Stove, Washer, Refrigerator |
| BasementDevelopment | Finished |
| BasementType | N/a (finished) |
| ConstructionStyleAttachment | Attached |
| CoolingType | Central Air Conditioning |
| ExteriorFinish | Vinyl Siding |
| FoundationType | Poured Concrete |
| HalfBathTotal | 1 |
| HeatingFuel | Natural Gas |
| HeatingType | Forced Air |
| StoriesTotal | 2 |
| SizeInterior | 1,500 - 2,000 Ft2 |
| Type | Row / Townhouse |
| UtilityWater | Municipal Water |
| Attached Garage | |
| Garage |
| Acreage | No |
| Sewer | Sanitary Sewer |
| SizeDepth | 111 Ft ,4 In |
| SizeFrontage | 20 Ft |
| SizeIrregular | 20 X 111.4 Ft |
| SizeTotalText | 20 X 111.4 Ft |
| Level | Type | Length | Width | Dimensions |
|---|---|---|---|---|
| Second Level | Primary Bedroom | 5.8 m | 3.89 m | 5.8 m x 3.89 m |
| Second Level | Bedroom 2 | 3.37 m | 2.79 m | 3.37 m x 2.79 m |
| Second Level | Bedroom 3 | 3.01 m | 2.91 m | 3.01 m x 2.91 m |
| Second Level | Bathroom | 2.66 m | 1.46 m | 2.66 m x 1.46 m |
| Lower Level | Utility Room | 6 m | 2.58 m | 6 m x 2.58 m |
| Lower Level | Family Room | 5.42 m | 3.49 m | 5.42 m x 3.49 m |
| Lower Level | Laundry Room | 7.32 m | 2.69 m | 7.32 m x 2.69 m |
| Main Level | Living Room | 4.79 m | 3.05 m | 4.79 m x 3.05 m |
| Main Level | Dining Room | 3.15 m | 2.79 m | 3.15 m x 2.79 m |
| Main Level | Kitchen | 5.42 m | 6.25 m | 5.42 m x 6.25 m |
https://www.realtor.ca/real-estate/28754665/221-longshire-circle-ottawa-7706-barrhaven-longfields
Contact us for more information

Margo Lindsay
Salesperson

(613) 725-1171
(613) 725-3323
www.teamrealty.ca/

Abigail Lindsay
Salesperson

(613) 725-1171
(613) 725-3323
www.teamrealty.ca/

John Lindsay
Salesperson

(613) 725-1171
(613) 725-3323
www.teamrealty.ca/