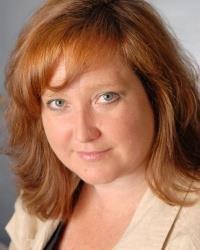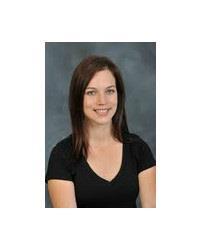Check out this great Minto built DETACHED bungalow in a sought-after area in Barrhaven. This well-designed bungalow offers open concept living with two large bedrooms on the main level, two full bathrooms, and a formal dining room, eating area and breakfast bar. The nicely equipped kitchen has a gas stove, plenty of storage and easy access to a back deck and BBQ area. The lower level has an excellent FULLY FINISHED area with two large bedrooms, a full 4-piece bathroom, den craft area, and recreation room. Come take a look! (id:37351)
| MLS® Number | X12370162 |
| Property Type | Single Family |
| Community Name | 7709 - Barrhaven - Strandherd |
| Features | Wheelchair Access |
| ParkingSpaceTotal | 6 |
| BathroomTotal | 3 |
| BedroomsAboveGround | 2 |
| BedroomsBelowGround | 2 |
| BedroomsTotal | 4 |
| Age | 16 To 30 Years |
| Appliances | Garage Door Opener Remote(s), Central Vacuum, Water Heater - Tankless |
| ArchitecturalStyle | Bungalow |
| BasementDevelopment | Finished |
| BasementType | N/a (finished) |
| ConstructionStyleAttachment | Detached |
| CoolingType | Central Air Conditioning |
| ExteriorFinish | Brick, Vinyl Siding |
| FireplacePresent | Yes |
| FoundationType | Poured Concrete |
| HeatingFuel | Natural Gas |
| HeatingType | Forced Air |
| StoriesTotal | 1 |
| SizeInterior | 1,500 - 2,000 Ft2 |
| Type | House |
| UtilityWater | Municipal Water |
| Attached Garage | |
| Garage |
| Acreage | No |
| Sewer | Sanitary Sewer |
| SizeDepth | 90 Ft ,2 In |
| SizeFrontage | 43 Ft ,7 In |
| SizeIrregular | 43.6 X 90.2 Ft |
| SizeTotalText | 43.6 X 90.2 Ft |
| Level | Type | Length | Width | Dimensions |
|---|---|---|---|---|
| Lower Level | Bedroom 3 | 4.54 m | 3.08 m | 4.54 m x 3.08 m |
| Lower Level | Bedroom 4 | 3.23 m | 2.74 m | 3.23 m x 2.74 m |
| Lower Level | Recreational, Games Room | 8.23 m | 3.9 m | 8.23 m x 3.9 m |
| Lower Level | Den | 4.27 m | 3.17 m | 4.27 m x 3.17 m |
| Lower Level | Bathroom | 3.54 m | 2.9 m | 3.54 m x 2.9 m |
| Main Level | Bedroom | 3.38 m | 3.54 m | 3.38 m x 3.54 m |
| Main Level | Bathroom | 2.44 m | 0.52 m | 2.44 m x 0.52 m |
| Main Level | Bathroom | 5.39 m | 2.44 m | 5.39 m x 2.44 m |
| Main Level | Dining Room | 3.32 m | 3.66 m | 3.32 m x 3.66 m |
| Main Level | Living Room | 4.88 m | 3.84 m | 4.88 m x 3.84 m |
| Main Level | Kitchen | 3.23 m | 3.17 m | 3.23 m x 3.17 m |
| Main Level | Primary Bedroom | 4.18 m | 3.63 m | 4.18 m x 3.63 m |
https://www.realtor.ca/real-estate/28790399/223-willow-creek-circle-ottawa-7709-barrhaven-strandherd
Contact us for more information

Anne Winch
Salesperson

(613) 829-1818
royallepageintegrity.ca/

Erica Proulx
Salesperson

(613) 829-1818
royallepageintegrity.ca/