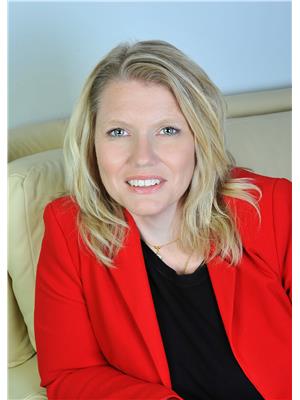Maintenance, Water, Common Area Maintenance, Insurance, Parking
$604 MonthlyFantastic entry-level opportunity for first-time home buyers, investors, or parents with students attending Carleton or the University of Ottawa! This spacious and bright garden home is ideally located near the Airport Parkway with easy access to transit, including express routes to both campuses. The main floor features an open-concept living/dining area with beautiful hardwood floors, an fully updated kitchen with SS appliances, Quartz countertops and new flooring, and a convenient powder room. Upstairs offers three generous bedrooms and an updated family bathroom. The finished basement includes a new full bathroom, laundry area, and two versatile rooms perfect for additional bedrooms, a study space, or home office. Private patio backs onto a quiet courtyard. Close to shopping, schools, parks, and all amenities! (id:37351)
| MLS® Number | X12287518 |
| Property Type | Single Family |
| Community Name | 4807 - Windsor Park Village |
| CommunityFeatures | Pet Restrictions |
| EquipmentType | Water Heater |
| Features | Carpet Free |
| ParkingSpaceTotal | 1 |
| RentalEquipmentType | Water Heater |
| BathroomTotal | 3 |
| BedroomsAboveGround | 3 |
| BedroomsTotal | 3 |
| Appliances | Dishwasher, Dryer, Hood Fan, Stove, Washer, Refrigerator |
| BasementDevelopment | Finished |
| BasementType | Full (finished) |
| CoolingType | Window Air Conditioner |
| ExteriorFinish | Brick, Shingles |
| HalfBathTotal | 1 |
| HeatingFuel | Natural Gas |
| HeatingType | Forced Air |
| StoriesTotal | 2 |
| SizeInterior | 1,400 - 1,599 Ft2 |
| Type | Row / Townhouse |
| No Garage |
| Acreage | No |
| Level | Type | Length | Width | Dimensions |
|---|---|---|---|---|
| Second Level | Primary Bedroom | 5.79 m | 3.88 m | 5.79 m x 3.88 m |
| Second Level | Bedroom | 3.88 m | 2.81 m | 3.88 m x 2.81 m |
| Second Level | Bedroom | 2.79 m | 2.74 m | 2.79 m x 2.74 m |
| Second Level | Bathroom | 3.17 m | 2.2 m | 3.17 m x 2.2 m |
| Basement | Bathroom | 1.47 m | 2.99 m | 1.47 m x 2.99 m |
| Main Level | Kitchen | 4.24 m | 3.25 m | 4.24 m x 3.25 m |
| Main Level | Dining Room | 3.17 m | 2.89 m | 3.17 m x 2.89 m |
| Main Level | Living Room | 5.51 m | 3.5 m | 5.51 m x 3.5 m |
https://www.realtor.ca/real-estate/28610973/2280-cotters-crescent-ottawa-4807-windsor-park-village
Contact us for more information

Trudy Van Dyke
Salesperson

(613) 692-3567
(613) 209-7226
www.teamrealty.ca/