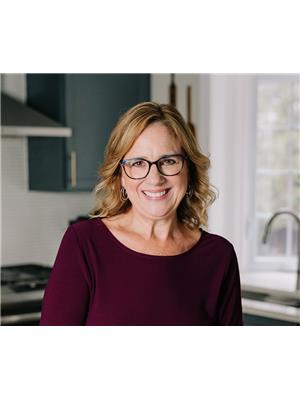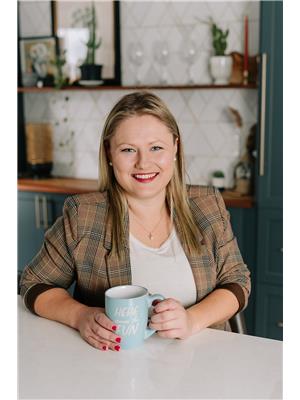LOCATION LOCATION! Rare opportunity to own on one of the most sought-after streets in Wellington Village! Beautiful 4-bedroom home tucked away on a quiet cul-de-sac, just steps from some of the city's trendiest boutiques, cafés and dining spots. A charming front verandah welcomes you into a home that perfectly blends timeless character with modern updates. Hardwood floors flow throughout the main level, which features an open-concept living and dining room. The renovated kitchen boasts Corian countertops, gas stove and an eating area. Desirable main floor family room, flooded with natural light, showcases vaulted ceilings, expansive windows, and a cozy gas stove. Upstairs, you'll find four bedrooms and an updated 4-piece bathroom. The finished basement provides a spacious rec room, a full bathroom, and ample storage space. Detached garage and private driveway. Beautiful and private east facing backyard with large deck - perfect for entertaining and hosting summer gatherings. Don't miss your chance to call this exceptional home your own! (id:37351)
| MLS® Number | X12215220 |
| Property Type | Single Family |
| Community Name | 4303 - Ottawa West |
| AmenitiesNearBy | Park, Public Transit, Schools |
| Features | Cul-de-sac |
| ParkingSpaceTotal | 3 |
| Structure | Deck, Porch |
| BathroomTotal | 2 |
| BedroomsAboveGround | 4 |
| BedroomsTotal | 4 |
| Amenities | Fireplace(s) |
| Appliances | Dishwasher, Dryer, Microwave, Stove, Washer, Refrigerator |
| BasementDevelopment | Finished |
| BasementType | N/a (finished) |
| ConstructionStyleAttachment | Detached |
| CoolingType | Central Air Conditioning |
| ExteriorFinish | Brick |
| FireplacePresent | Yes |
| FoundationType | Poured Concrete |
| HeatingFuel | Natural Gas |
| HeatingType | Forced Air |
| StoriesTotal | 2 |
| SizeInterior | 1,500 - 2,000 Ft2 |
| Type | House |
| UtilityWater | Municipal Water |
| Detached Garage | |
| Garage |
| Acreage | No |
| FenceType | Fenced Yard |
| LandAmenities | Park, Public Transit, Schools |
| Sewer | Sanitary Sewer |
| SizeDepth | 104 Ft |
| SizeFrontage | 50 Ft |
| SizeIrregular | 50 X 104 Ft |
| SizeTotalText | 50 X 104 Ft |
| Level | Type | Length | Width | Dimensions |
|---|---|---|---|---|
| Second Level | Primary Bedroom | 3.63 m | 3.2 m | 3.63 m x 3.2 m |
| Second Level | Bedroom | 3.35 m | 2.87 m | 3.35 m x 2.87 m |
| Second Level | Bedroom | 3.21 m | 3.11 m | 3.21 m x 3.11 m |
| Second Level | Bedroom | 3.18 m | 2.86 m | 3.18 m x 2.86 m |
| Second Level | Bathroom | 2.41 m | 1.81 m | 2.41 m x 1.81 m |
| Basement | Recreational, Games Room | 6 m | 5.03 m | 6 m x 5.03 m |
| Basement | Bathroom | 3.17 m | 1.03 m | 3.17 m x 1.03 m |
| Basement | Utility Room | 6.1 m | 2.41 m | 6.1 m x 2.41 m |
| Main Level | Foyer | 2 m | 1.81 m | 2 m x 1.81 m |
| Main Level | Living Room | 3.96 m | 3.36 m | 3.96 m x 3.36 m |
| Main Level | Dining Room | 3.95 m | 3.41 m | 3.95 m x 3.41 m |
| Main Level | Kitchen | 3.61 m | 2.62 m | 3.61 m x 2.62 m |
| Main Level | Family Room | 4.17 m | 3.23 m | 4.17 m x 3.23 m |
https://www.realtor.ca/real-estate/28457039/23-julian-avenue-ottawa-4303-ottawa-west
Contact us for more information

Susan Chell
Broker

(613) 563-1155
(613) 563-8710

Patti Brown
Broker

(613) 563-1155
(613) 563-8710

Sarah Toll
Broker

(613) 563-1155
(613) 563-8710