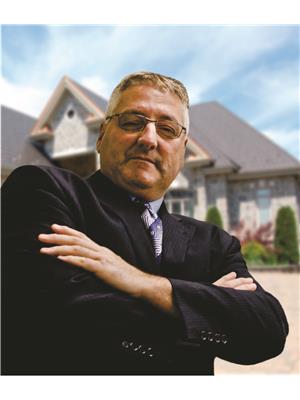3 Bedroom
3 Bathroom
1,100 - 1,500 ft2
Bungalow
Fireplace
Inground Pool, Outdoor Pool
Central Air Conditioning
Forced Air
Landscaped
$675,000
Located in the heart of Rockland , this beautiful landscaped property is located on a corner lot within minute from all local ameneties, such as Schools, Restaurants, Pharmacies, Churches, Rockland Golf Course , Local Marina , Box Stores, YMCA, Arenas... The home offer gleaming Hardwood floor and ceramic on the main floor with loads of natural light a design Kitchen with Granite Counter top and back splash, fully renovated 4 pcs bathroom, 2+1 fair size bedroom , beautiful 4 season Solarium with access to the rear yard and a heated Salted In-Ground Pool, with maintenace free decking all around and Fenced back yard . Also included is a Gazebo for your patio enjoyments! also a detach storage garage for a lawn tractor and other things. The backyard also offers a direct basement access which would offer you the possibillity for a future In-law Suite or Accessorie appartment. The basement is fully finish with bar, Rec Room, and a 3rd Bedroom and 2 seperate powder room. There is a full under the garage Storage that is also all Sprayfoam. click this link for video: https://poddermedia.hd.pics/2344-Raymond-St (id:37351)
Property Details
|
MLS® Number
|
X12294569 |
|
Property Type
|
Single Family |
|
Community Name
|
606 - Town of Rockland |
|
AmenitiesNearBy
|
Golf Nearby, Place Of Worship, Schools |
|
CommunityFeatures
|
Community Centre |
|
EquipmentType
|
Water Heater |
|
Features
|
Gazebo |
|
ParkingSpaceTotal
|
6 |
|
PoolType
|
Inground Pool, Outdoor Pool |
|
RentalEquipmentType
|
Water Heater |
|
Structure
|
Deck, Drive Shed |
Building
|
BathroomTotal
|
3 |
|
BedroomsAboveGround
|
2 |
|
BedroomsBelowGround
|
1 |
|
BedroomsTotal
|
3 |
|
Age
|
51 To 99 Years |
|
Amenities
|
Fireplace(s) |
|
Appliances
|
Garage Door Opener Remote(s), Water Heater, Water Meter, Central Vacuum, Dishwasher, Hood Fan, Stove, Window Coverings, Refrigerator |
|
ArchitecturalStyle
|
Bungalow |
|
BasementDevelopment
|
Finished |
|
BasementFeatures
|
Walk Out |
|
BasementType
|
N/a (finished) |
|
ConstructionStyleAttachment
|
Detached |
|
CoolingType
|
Central Air Conditioning |
|
ExteriorFinish
|
Stone, Vinyl Siding |
|
FireplacePresent
|
Yes |
|
FireplaceTotal
|
2 |
|
FireplaceType
|
Free Standing Metal |
|
FoundationType
|
Block, Poured Concrete |
|
HalfBathTotal
|
2 |
|
HeatingFuel
|
Natural Gas |
|
HeatingType
|
Forced Air |
|
StoriesTotal
|
1 |
|
SizeInterior
|
1,100 - 1,500 Ft2 |
|
Type
|
House |
|
UtilityWater
|
Municipal Water |
Parking
Land
|
Acreage
|
No |
|
FenceType
|
Fenced Yard |
|
LandAmenities
|
Golf Nearby, Place Of Worship, Schools |
|
LandscapeFeatures
|
Landscaped |
|
Sewer
|
Sanitary Sewer |
|
SizeDepth
|
100 Ft |
|
SizeFrontage
|
106 Ft |
|
SizeIrregular
|
106 X 100 Ft |
|
SizeTotalText
|
106 X 100 Ft |
|
ZoningDescription
|
R3-14 |
Rooms
| Level |
Type |
Length |
Width |
Dimensions |
|
Basement |
Bedroom 3 |
4.9 m |
3.17 m |
4.9 m x 3.17 m |
|
Basement |
Recreational, Games Room |
11.4 m |
6.56 m |
11.4 m x 6.56 m |
|
Basement |
Bathroom |
1.6 m |
1.34 m |
1.6 m x 1.34 m |
|
Main Level |
Foyer |
3.4 m |
3.6 m |
3.4 m x 3.6 m |
|
Main Level |
Sitting Room |
3 m |
3.4 m |
3 m x 3.4 m |
|
Main Level |
Living Room |
4.3 m |
4.47 m |
4.3 m x 4.47 m |
|
Main Level |
Dining Room |
5.2 m |
3.6 m |
5.2 m x 3.6 m |
|
Main Level |
Kitchen |
4.14 m |
3.64 m |
4.14 m x 3.64 m |
|
Main Level |
Solarium |
4.3 m |
3.99 m |
4.3 m x 3.99 m |
|
Main Level |
Primary Bedroom |
6.11 m |
3.3 m |
6.11 m x 3.3 m |
|
Main Level |
Bedroom 2 |
3.4 m |
2.6 m |
3.4 m x 2.6 m |
|
Main Level |
Bathroom |
2.69 m |
2.3 m |
2.69 m x 2.3 m |
|
Main Level |
Laundry Room |
3.3 m |
1.5 m |
3.3 m x 1.5 m |
Utilities
|
Cable
|
Installed |
|
Electricity
|
Installed |
|
Sewer
|
Installed |
https://www.realtor.ca/real-estate/28626248/2344-raymond-street-clarence-rockland-606-town-of-rockland
