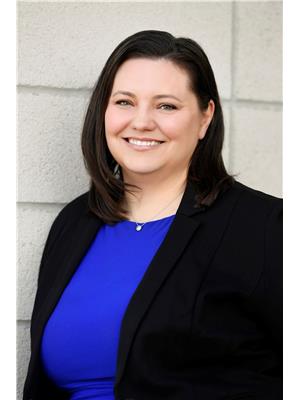This is an incredible opportunity to live in a spectacular, beautifully restored heritage home circa 1832 which is situated on 2 rolling acres adjacent to Kemptville Creek via an unopened road allowance. Savour 6000+ sq ft of spectacular living space including a phenomenal indoor pool. This sprawling home highlights exposed beams, stone walls, 2 foyers; living, dining room and den with fireplaces; a parlour, a solarium, 3 full baths and a stunning kitchen offering stainless appliances. The 2nd level boasts a huge Primary bedroom w/sitting room, gorgeous ensuite, 3 more bedrooms, laundry room / walk-in closets and a massive hobby room. You'll find many intimate outdoor spaces for entertaining with 2 interlock patios and 2 covered porches. 4 staircases, 3 furnaces, 2 air conditioners. Double car garage with a sweeping circular laneway offers extra parking alongside the garage. 30 min to Ottawa. Don't miss out on this amazing home and cottage all-in-one! 24 hour irrevocable on offers. (id:37351)
| MLS® Number | X11896189 |
| Property Type | Single Family |
| Community Name | 801 - Kemptville |
| Parking Space Total | 20 |
| Pool Type | Indoor Pool |
| View Type | River View |
| Bathroom Total | 3 |
| Bedrooms Above Ground | 4 |
| Bedrooms Total | 4 |
| Amenities | Fireplace(s) |
| Appliances | Water Heater, Dishwasher, Dryer, Refrigerator, Stove, Washer |
| Basement Development | Unfinished |
| Basement Type | Full (unfinished) |
| Construction Style Attachment | Detached |
| Cooling Type | Central Air Conditioning |
| Exterior Finish | Wood, Stone |
| Fireplace Present | Yes |
| Fireplace Total | 3 |
| Foundation Type | Concrete, Stone |
| Heating Fuel | Natural Gas |
| Heating Type | Baseboard Heaters |
| Stories Total | 2 |
| Type | House |
| Inside Entry |
| Acreage | Yes |
| Sewer | Septic System |
| Size Depth | 283 Ft ,2 In |
| Size Frontage | 446 Ft |
| Size Irregular | 446.06 X 283.23 Ft ; 1 |
| Size Total Text | 446.06 X 283.23 Ft ; 1|2 - 4.99 Acres |
| Zoning Description | Residential |
| Level | Type | Length | Width | Dimensions |
|---|---|---|---|---|
| Second Level | Bedroom | 3.17 m | 2.56 m | 3.17 m x 2.56 m |
| Second Level | Bedroom | 3.4 m | 3.17 m | 3.4 m x 3.17 m |
| Second Level | Bedroom | 3.47 m | 3.4 m | 3.47 m x 3.4 m |
| Second Level | Loft | 10.41 m | 7.92 m | 10.41 m x 7.92 m |
| Second Level | Primary Bedroom | 6.57 m | 5.48 m | 6.57 m x 5.48 m |
| Second Level | Sitting Room | 5.63 m | 3.32 m | 5.63 m x 3.32 m |
| Main Level | Kitchen | 5.76 m | 3.35 m | 5.76 m x 3.35 m |
| Main Level | Living Room | 8.66 m | 5.41 m | 8.66 m x 5.41 m |
| Main Level | Den | 5.99 m | 3.37 m | 5.99 m x 3.37 m |
| Main Level | Dining Room | 5.99 m | 4.26 m | 5.99 m x 4.26 m |
| Main Level | Sitting Room | 5.08 m | 4.21 m | 5.08 m x 4.21 m |
| Main Level | Solarium | 5.89 m | 5.89 m | 5.89 m x 5.89 m |
| Natural Gas Available | Available |
https://www.realtor.ca/real-estate/27745015/2390-concession-road-north-grenville-801-kemptville
Contact us for more information

Michelle Donaldson-Rouleau
Salesperson

(613) 692-3567
(613) 209-7226
www.teamrealty.ca/

Beverly Rouleau
Salesperson

(613) 692-3567
(613) 209-7226
www.teamrealty.ca/