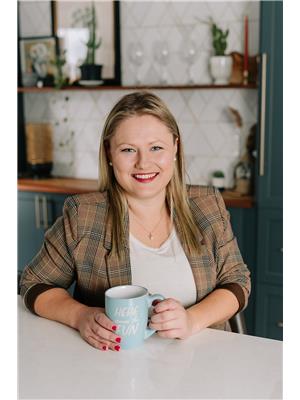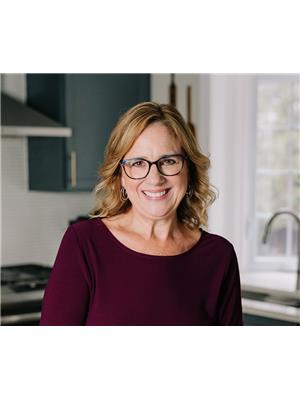Attention investors, contractors and first time buyers! Excellent opportunity to restore this 3 bedroom semi-detached bungalow backing onto St. Luke school, nestled on quiet street in sought-after Hawthorne Meadows. Fantastic location steps to Hawthorne Park, close proximity to shopping, Trainyards and the Ottawa Hospital, plus a quick commute to downtown. Inside, the home boasts a spacious and well-designed layout with endless potential. The main level features a bright living room with a cozy wood-burning fireplace, a welcoming dining area highlighted by a large picture window, a practical kitchen, and three generously sized bedrooms. The partially finished lower level offers great space for a recreation room, laundry/utility space, and abundant storage, providing plenty of room to customize. Outside, the hedged backyard with mature trees and storage shed provides both privacy and functionality. Whether for personal renovation or investment purposes, this home presents a great opportunity to create value in a prime location! 48 hour irrevocable on all offers. (id:37351)
| MLS® Number | X12440934 |
| Property Type | Single Family |
| Community Name | 3704 - Hawthorne Meadows |
| AmenitiesNearBy | Public Transit, Park, Schools |
| EquipmentType | Air Conditioner, Furnace |
| Features | Carpet Free |
| ParkingSpaceTotal | 3 |
| RentalEquipmentType | Air Conditioner, Furnace |
| BathroomTotal | 1 |
| BedroomsAboveGround | 3 |
| BedroomsTotal | 3 |
| Amenities | Fireplace(s) |
| Appliances | Water Heater, Dryer, Stove, Washer, Refrigerator |
| ArchitecturalStyle | Bungalow |
| BasementDevelopment | Partially Finished |
| BasementType | Full (partially Finished) |
| ConstructionStyleAttachment | Semi-detached |
| CoolingType | Central Air Conditioning |
| ExteriorFinish | Brick, Stucco |
| FireplacePresent | Yes |
| FoundationType | Poured Concrete |
| HeatingFuel | Natural Gas |
| HeatingType | Forced Air |
| StoriesTotal | 1 |
| SizeInterior | 1,100 - 1,500 Ft2 |
| Type | House |
| UtilityWater | Municipal Water |
| No Garage |
| Acreage | No |
| LandAmenities | Public Transit, Park, Schools |
| Sewer | Sanitary Sewer |
| SizeDepth | 97 Ft ,8 In |
| SizeFrontage | 30 Ft ,6 In |
| SizeIrregular | 30.5 X 97.7 Ft |
| SizeTotalText | 30.5 X 97.7 Ft |
| Level | Type | Length | Width | Dimensions |
|---|---|---|---|---|
| Basement | Recreational, Games Room | 7.62 m | 6.15 m | 7.62 m x 6.15 m |
| Basement | Utility Room | 5.94 m | 5.87 m | 5.94 m x 5.87 m |
| Main Level | Foyer | 2.16 m | 1.07 m | 2.16 m x 1.07 m |
| Main Level | Kitchen | 3.03 m | 2.88 m | 3.03 m x 2.88 m |
| Main Level | Living Room | 5.89 m | 3.46 m | 5.89 m x 3.46 m |
| Main Level | Dining Room | 3.02 m | 2.57 m | 3.02 m x 2.57 m |
| Main Level | Primary Bedroom | 4.87 m | 3.11 m | 4.87 m x 3.11 m |
| Main Level | Bedroom | 3.23 m | 3.21 m | 3.23 m x 3.21 m |
| Main Level | Bedroom | 3.23 m | 2.6 m | 3.23 m x 2.6 m |
| Main Level | Bathroom | 2.73 m | 2.18 m | 2.73 m x 2.18 m |
https://www.realtor.ca/real-estate/28943105/2437-tupper-avenue-ottawa-3704-hawthorne-meadows
Contact us for more information

Sarah Toll
Broker

(613) 563-1155
(613) 563-8710
www.hallmarkottawa.com/

Susan Chell
Broker

(613) 563-1155
(613) 563-8710
www.hallmarkottawa.com/

Patti Brown
Broker

(613) 563-1155
(613) 563-8710
www.hallmarkottawa.com/