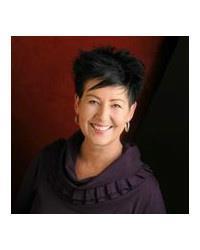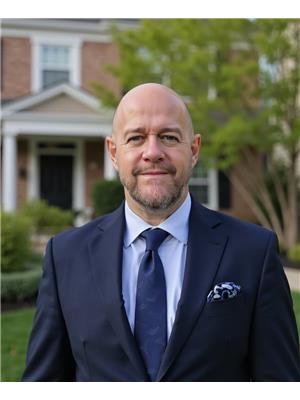Prime Mixed-Use Income & Redevelopment Opportunity. Opportunity to own a centrally located mixed-use property with both strong holding income and tremendous future development upside. Situated on highly visible Parkdale Avenue, this property is currently zoned TM13, with conversion to CM1 under Ottawa's new zoning bylaw unlocking increased density and flexibility for mid-rise, mixed-use, or multi-residential redevelopment in one of Ottawa's most desirable growth corridors. Originally a triplex, the building has been reconfigured into one commercial and one residential unit but can be converted back to three separate units, maximizing rental income. The ground floor and basement are home to a well-established and busy nail salon, providing stable commercial revenue. The second floor features a three bedroom, two bathroom apartment, which could also be divided into two smaller units to increase cash flow. With excellent frontage, strong pedestrian and vehicle traffic, and immediate access to Tunney's Pasture, the LRT, and Ottawa's downtown core, this site is ideally positioned for both near-term cash flow and long-term redevelopment. Investors will appreciate the holding income while planning for future intensification under CM1 zoning, which supports a wide variety of commercial and residential uses. Vacant possession will be available by November 30, 2025, making this a rare and strategic acquisition for forward-thinking investors, developers, or owner-users looking to secure a property with both current stability and long-term potential. (id:37351)
| MLS® Number | X12472481 |
| Property Type | Single Family |
| Community Name | 4202 - Hintonburg |
| AmenitiesNearBy | Public Transit |
| ParkingSpaceTotal | 6 |
| BathroomTotal | 3 |
| BedroomsAboveGround | 3 |
| BedroomsTotal | 3 |
| Appliances | Water Heater |
| BasementDevelopment | Unfinished |
| BasementType | Partial (unfinished) |
| ConstructionStyleAttachment | Detached |
| CoolingType | Window Air Conditioner |
| ExteriorFinish | Brick Veneer, Vinyl Siding |
| FoundationType | Stone |
| HalfBathTotal | 1 |
| HeatingFuel | Natural Gas |
| HeatingType | Forced Air |
| StoriesTotal | 2 |
| SizeInterior | 1,500 - 2,000 Ft2 |
| Type | House |
| UtilityWater | Municipal Water |
| No Garage |
| Acreage | No |
| LandAmenities | Public Transit |
| Sewer | Sanitary Sewer |
| SizeDepth | 100 Ft |
| SizeFrontage | 33 Ft |
| SizeIrregular | 33 X 100 Ft ; No |
| SizeTotalText | 33 X 100 Ft ; No |
| ZoningDescription | Tm13[2110]h(14.5) |
| Level | Type | Length | Width | Dimensions |
|---|---|---|---|---|
| Second Level | Kitchen | 4.52 m | 3.65 m | 4.52 m x 3.65 m |
| Second Level | Bedroom | 5.53 m | 3.61 m | 5.53 m x 3.61 m |
| Second Level | Bedroom | 4.73 m | 3.85 m | 4.73 m x 3.85 m |
| Second Level | Bedroom | 3.4 m | 2.71 m | 3.4 m x 2.71 m |
| Second Level | Bathroom | 2.58 m | 1.14 m | 2.58 m x 1.14 m |
| Second Level | Bathroom | 1.84 m | 1.58 m | 1.84 m x 1.58 m |
| Ground Level | Other | 11.96 m | 5.53 m | 11.96 m x 5.53 m |
| Ground Level | Bathroom | 2.35 m | 1.83 m | 2.35 m x 1.83 m |
| Ground Level | Other | 2.88 m | 2.05 m | 2.88 m x 2.05 m |
| Ground Level | Other | 3.73 m | 2.2 m | 3.73 m x 2.2 m |
https://www.realtor.ca/real-estate/29011268/257-parkdale-avenue-ottawa-4202-hintonburg
Contact us for more information

Gigi Lovas
Salesperson
(877) 366-2213
www.canada.lpt.com/

Jim Mattice
Salesperson
(877) 366-2213
canada.lpt.com/

Jason Clarke
Salesperson
(877) 366-2213
lpt.com/