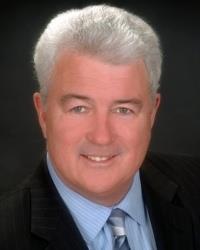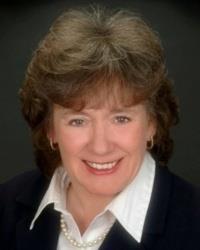Immaculate one owner townhome just listed in a quiet corner of south Barrhaven, near the Jock River and Prince of Wales/Woodroffe. Popular "Helmsley" model (3 bed, 3 bath) on generous 24.7' x 104.4' lot with southern exposure in backyard. Main floor is bright and open, featuring a mostly square footprint with a bonus home office/den, just off the foyer. Upgraded hardwood floors, California shutters, tile, cabinets, carpet and underpad. Generous primary bedroom with ensuite and walk in closet. Major bonus: very rare, private (not shared) driveway! Lovely newer deck and gazebo in rear yard. Basement is unfinished and offers tremendous opportunity for developing additional living space, as it has a 3 pc rough in for future bath. Modest utility costs, newer furnace 2023 and rented HWT updated in 2022. Park and skating rink nearby, Movati fitness, easy access to Strandherd bridge, airport, Fallowfield train station and all Barrhaven services and amenities. See floorplans in photos and iGuide link for 360 degree virtual tour. (id:37351)
| MLS® Number | X12291910 |
| Property Type | Single Family |
| Community Name | 7709 - Barrhaven - Strandherd |
| AmenitiesNearBy | Park, Public Transit |
| EquipmentType | Water Heater - Gas |
| Features | Gazebo |
| ParkingSpaceTotal | 3 |
| RentalEquipmentType | Water Heater - Gas |
| Structure | Deck |
| BathroomTotal | 3 |
| BedroomsAboveGround | 3 |
| BedroomsTotal | 3 |
| Age | 16 To 30 Years |
| Amenities | Fireplace(s) |
| Appliances | Blinds, Dishwasher, Dryer, Garage Door Opener, Hood Fan, Microwave, Stove, Washer, Refrigerator |
| BasementDevelopment | Unfinished |
| BasementType | N/a (unfinished) |
| ConstructionStyleAttachment | Attached |
| CoolingType | Central Air Conditioning |
| ExteriorFinish | Vinyl Siding, Brick |
| FireplacePresent | Yes |
| FireplaceTotal | 1 |
| FoundationType | Poured Concrete |
| HalfBathTotal | 1 |
| HeatingFuel | Natural Gas |
| HeatingType | Forced Air |
| StoriesTotal | 2 |
| SizeInterior | 1,500 - 2,000 Ft2 |
| Type | Row / Townhouse |
| UtilityWater | Municipal Water |
| Attached Garage | |
| Garage |
| Acreage | No |
| FenceType | Partially Fenced |
| LandAmenities | Park, Public Transit |
| Sewer | Sanitary Sewer |
| SizeDepth | 104 Ft |
| SizeFrontage | 24 Ft ,8 In |
| SizeIrregular | 24.7 X 104 Ft |
| SizeTotalText | 24.7 X 104 Ft |
| ZoningDescription | R3z |
| Level | Type | Length | Width | Dimensions |
|---|---|---|---|---|
| Second Level | Bedroom 2 | 3.99 m | 3.63 m | 3.99 m x 3.63 m |
| Second Level | Bedroom 3 | 3.63 m | 3.07 m | 3.63 m x 3.07 m |
| Second Level | Other | 2.53 m | 1.95 m | 2.53 m x 1.95 m |
| Second Level | Bathroom | 2.78 m | 1.5 m | 2.78 m x 1.5 m |
| Second Level | Primary Bedroom | 5.58 m | 4.57 m | 5.58 m x 4.57 m |
| Second Level | Bathroom | 2.52 m | 2.48 m | 2.52 m x 2.48 m |
| Basement | Utility Room | 12.64 m | 7.1 m | 12.64 m x 7.1 m |
| Ground Level | Bathroom | 1.54 m | 1.5 m | 1.54 m x 1.5 m |
| Ground Level | Dining Room | 3.12 m | 279 m | 3.12 m x 279 m |
| Ground Level | Foyer | 3.8 m | 2.34 m | 3.8 m x 2.34 m |
| Ground Level | Other | 6.06 m | 2.98 m | 6.06 m x 2.98 m |
| Ground Level | Kitchen | 3.12 m | 2.67 m | 3.12 m x 2.67 m |
| Ground Level | Living Room | 5.8 m | 4.12 m | 5.8 m x 4.12 m |
| Ground Level | Office | 3.11 m | 2.67 m | 3.11 m x 2.67 m |
| Cable | Installed |
| Electricity | Installed |
| Sewer | Installed |
https://www.realtor.ca/real-estate/28620330/26-stoneleigh-street-ottawa-7709-barrhaven-strandherd
Contact us for more information

Gord Mccormick
Broker of Record
(613) 435-4692
www.oasisrealtyottawa.com/

Dawn Davey
Broker
(613) 435-4692
www.oasisrealtyottawa.com/