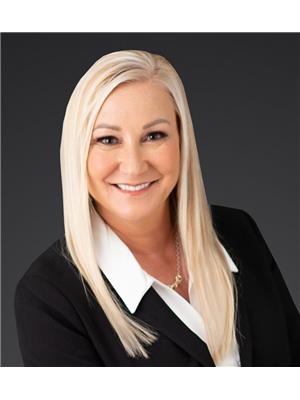This exquisite builder's model home is brimming with upgrades and offers 2,676 square feet of luxurious living space according to the builder's plan. The exterior features a combination of brick and Hardie Board, creating remarkable curb appeal. An extended driveway with interlock design provides parking for three vehicles. Inside, you'll find a fabulous floor plan highlighted by gleaming hardwood and ceramic tile. The open-concept, upgraded gourmet kitchen flows seamlessly into the Great Room, creating an inviting space for entertaining. The main floor primary suite includes a spacious bedroom, a walk-in closet, and a spa-like executive five-piece ensuite. Additional main floor features include a den, a laundry room, and a two-piece bath. A solid wood staircase leads to the second floor, which boasts two generously sized bedrooms and a full bathroom. The lower level offers a huge, bright family room, a full bathroom, room for a fourth bedroom, and ample storage space. The private backyard oasis is fully fenced and includes a stone patio, an outdoor kitchen, a custom firepit, a gazebo, and perennial gardens. This fabulous bungalow is situated on a quiet, child-friendly street in a fantastic neighbourhood, just steps from amenities and minutes from Highway 416, and only twenty minutes to Ottawa. Welcome home! A list of upgrades is available upon request. (id:37351)
| MLS® Number | X11889599 |
| Property Type | Single Family |
| Community Name | 801 - Kemptville |
| AmenitiesNearBy | Park |
| CommunityFeatures | School Bus |
| EquipmentType | Water Heater |
| ParkingSpaceTotal | 3 |
| RentalEquipmentType | Water Heater |
| Structure | Deck |
| BathroomTotal | 4 |
| BedroomsAboveGround | 3 |
| BedroomsTotal | 3 |
| Amenities | Fireplace(s) |
| Appliances | Water Treatment, Dishwasher, Dryer, Garage Door Opener, Hood Fan, Refrigerator, Stove, Washer |
| ArchitecturalStyle | Bungalow |
| BasementDevelopment | Finished |
| BasementType | Full (finished) |
| ConstructionStyleAttachment | Detached |
| CoolingType | Central Air Conditioning, Air Exchanger |
| ExteriorFinish | Brick |
| FireProtection | Security System |
| FireplacePresent | Yes |
| FireplaceTotal | 1 |
| FoundationType | Concrete |
| HalfBathTotal | 1 |
| HeatingFuel | Natural Gas |
| HeatingType | Forced Air |
| StoriesTotal | 1 |
| SizeInterior | 2,500 - 3,000 Ft2 |
| Type | House |
| UtilityWater | Municipal Water |
| Inside Entry |
| Acreage | No |
| FenceType | Fenced Yard |
| LandAmenities | Park |
| Sewer | Sanitary Sewer |
| SizeDepth | 100 Ft ,1 In |
| SizeFrontage | 38 Ft ,1 In |
| SizeIrregular | 38.1 X 100.1 Ft ; 0 |
| SizeTotalText | 38.1 X 100.1 Ft ; 0 |
| ZoningDescription | Residential |
| Level | Type | Length | Width | Dimensions |
|---|---|---|---|---|
| Second Level | Bathroom | 3.4 m | 1.65 m | 3.4 m x 1.65 m |
| Second Level | Bedroom | 3.83 m | 3.37 m | 3.83 m x 3.37 m |
| Lower Level | Family Room | 8.1 m | 6.62 m | 8.1 m x 6.62 m |
| Lower Level | Bathroom | 2.94 m | 1.49 m | 2.94 m x 1.49 m |
| Main Level | Foyer | 5.61 m | 2.38 m | 5.61 m x 2.38 m |
| Main Level | Great Room | 5.81 m | 4.9 m | 5.81 m x 4.9 m |
| Main Level | Kitchen | 5.91 m | 4.14 m | 5.91 m x 4.14 m |
| Main Level | Den | 3.58 m | 3.12 m | 3.58 m x 3.12 m |
| Main Level | Primary Bedroom | 5.81 m | 4.29 m | 5.81 m x 4.29 m |
| Main Level | Bathroom | 4.19 m | 2.51 m | 4.19 m x 2.51 m |
| Main Level | Laundry Room | 2.59 m | 2.08 m | 2.59 m x 2.08 m |
| Main Level | Bathroom | 1.72 m | 1.37 m | 1.72 m x 1.37 m |
https://www.realtor.ca/real-estate/27730744/2625-tempo-drive-north-grenville-801-kemptville
Contact us for more information

Nina Tachuk
Salesperson

(613) 258-1990
(613) 702-1804
www.teamrealty.ca/