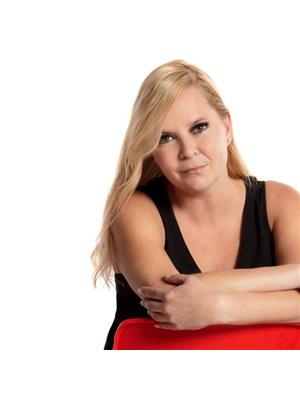This beautifully maintained 3-bedroom, 2-bathroom semi-detached home is ideally located on a quiet, private street in the sought-after family-friendly community of Carleton Place. The open-concept design features a bright and inviting living room, highlighted by gleaming hardwood floors and a cozy corner gas fireplace with windows that flood the space with natural light. The charming eat-in kitchen offers plenty of cabinetry, a convenient breakfast island, and sleek stainless-steel appliances. The generous primary bedroom provides a peaceful retreat with large windows and an entire wall of closets for ample storage. Two additional well-sized bedrooms are easily accessible to the luxurious 4-piece bathroom, which includes a relaxing soaker tub. The fully finished lower level offers a spacious recreation room and extra storage space. Step outside to the private backyard, featuring a deck, shed, and a fully fenced-in yard perfect for relaxation and outdoor enjoyment. Conveniently located with easy access to Highway 417, and just minutes away from schools, parks, shopping, restaurants, and all the amenities that Carleton Place has to offer! (id:37351)
2:00 pm
Ends at:4:00 pm
| MLS® Number | X11936732 |
| Property Type | Single Family |
| Community Name | 909 - Carleton Place |
| ParkingSpaceTotal | 3 |
| Structure | Deck, Patio(s), Shed |
| BathroomTotal | 2 |
| BedroomsAboveGround | 3 |
| BedroomsTotal | 3 |
| Appliances | Water Heater, Dishwasher, Dryer, Hood Fan, Refrigerator, Stove, Washer, Window Coverings |
| BasementDevelopment | Finished |
| BasementType | Full (finished) |
| ConstructionStyleAttachment | Semi-detached |
| CoolingType | Central Air Conditioning |
| ExteriorFinish | Brick Facing |
| FireProtection | Security System |
| FireplacePresent | Yes |
| FoundationType | Poured Concrete |
| HalfBathTotal | 1 |
| HeatingFuel | Natural Gas |
| HeatingType | Forced Air |
| StoriesTotal | 2 |
| Type | House |
| UtilityWater | Municipal Water |
| Attached Garage | |
| Inside Entry |
| Acreage | No |
| Sewer | Sanitary Sewer |
| SizeDepth | 97 Ft ,3 In |
| SizeFrontage | 33 Ft ,9 In |
| SizeIrregular | 33.76 X 97.28 Ft |
| SizeTotalText | 33.76 X 97.28 Ft |
| Level | Type | Length | Width | Dimensions |
|---|---|---|---|---|
| Second Level | Primary Bedroom | 5.15 m | 3.84 m | 5.15 m x 3.84 m |
| Second Level | Bedroom 2 | 2.48 m | 4.14 m | 2.48 m x 4.14 m |
| Second Level | Bedroom 3 | 3.2 m | 4.32 m | 3.2 m x 4.32 m |
| Second Level | Bathroom | 3.2 m | 3.23 m | 3.2 m x 3.23 m |
| Second Level | Laundry Room | 1.02 m | 1.29 m | 1.02 m x 1.29 m |
| Lower Level | Recreational, Games Room | 5.76 m | 4.95 m | 5.76 m x 4.95 m |
| Lower Level | Utility Room | 3.46 m | 3.98 m | 3.46 m x 3.98 m |
| Main Level | Living Room | 3.1 m | 5.05 m | 3.1 m x 5.05 m |
| Main Level | Dining Room | 2.64 m | 3.83 m | 2.64 m x 3.83 m |
| Main Level | Kitchen | 2.66 m | 3.6 m | 2.66 m x 3.6 m |
| Main Level | Bathroom | 0.9 m | 1.94 m | 0.9 m x 1.94 m |
| Main Level | Foyer | 1.59 m | 3.22 m | 1.59 m x 3.22 m |
https://www.realtor.ca/real-estate/27833185/265-miguel-street-carleton-place-909-carleton-place
Contact us for more information

Jennifer Wright
Salesperson
(613) 755-2278
(613) 755-2279
www.innovationrealty.ca/