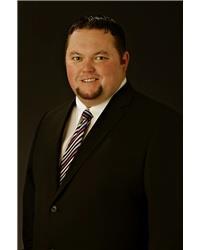Welcome to 266 Esturgeon, an exceptional 2-storey home nestled in the coveted Avalon neighborhood. This beautifully upgraded residence spans well over 4300 sq. ft. of living space and is situated on a 43-foot lot with no rear neighbors, offering unparalleled privacy. Backing onto a peaceful walking path and boasting serene views of a nearby pond, this property is a true sanctuary. Step inside and experience the grandeur of 9-foot ceilings, enhanced by elegant decorative details and 8-foot interior doors, which elevate the homes sophisticated design. The open-concept layout features a huge dining room, ideal for large gatherings, formal dinner parties, or family meals. The kitchen is a chefs dream, featuring extended-height cabinetry, a generous island, and an effortless flow into the living areas perfect for both casual living and entertaining. This home offers four spacious bedrooms, including a luxurious primary suite with a private ensuite, a second bedroom with its own ensuite, and a Jack and Jill bathroom connecting the remaining two. Throughout the home, upgraded engineered hardwood flows seamlessly on both levels, creating a sense of warmth and elegance. The finished basement features a private sauna and has been upgraded with energy-efficient spray foam insulation, ensuring year-round comfort. The fully insulated double garage adds both practicality and comfort. Outside, enjoy your private backyard oasis, complete with a 10x15 inground pool (installed in 2020), a beautifully landscaped yard, and a professionally installed interlock patio. The extended interlock driveway enhances the curb appeal, while Gemstone Lights (2020), fully customizable and app-controlled, illuminate both the front and back exteriors. Additionally, the home is generator-ready with a professionally installed GenerLink system, offering peace of mind during power outages. Located near top-rated schools, parks, and amenities, 266 Estergeon is more than just a home its a lifestyle. (id:37351)
| MLS® Number | X12168984 |
| Property Type | Single Family |
| Community Name | 1117 - Avalon West |
| ParkingSpaceTotal | 7 |
| PoolType | Inground Pool |
| BathroomTotal | 5 |
| BedroomsAboveGround | 4 |
| BedroomsTotal | 4 |
| Amenities | Fireplace(s) |
| Appliances | Garage Door Opener Remote(s), Dishwasher, Dryer, Hood Fan, Sauna, Stove, Washer, Refrigerator |
| BasementDevelopment | Finished |
| BasementType | N/a (finished) |
| ConstructionStyleAttachment | Detached |
| CoolingType | Central Air Conditioning |
| ExteriorFinish | Stone, Vinyl Siding |
| FireplacePresent | Yes |
| FireplaceTotal | 1 |
| FoundationType | Poured Concrete |
| HalfBathTotal | 2 |
| HeatingFuel | Natural Gas |
| HeatingType | Forced Air |
| StoriesTotal | 2 |
| SizeInterior | 3,000 - 3,500 Ft2 |
| Type | House |
| UtilityWater | Municipal Water |
| Attached Garage | |
| Garage |
| Acreage | No |
| Sewer | Sanitary Sewer |
| SizeDepth | 94 Ft ,9 In |
| SizeFrontage | 42 Ft ,10 In |
| SizeIrregular | 42.9 X 94.8 Ft |
| SizeTotalText | 42.9 X 94.8 Ft |
| Level | Type | Length | Width | Dimensions |
|---|---|---|---|---|
| Second Level | Primary Bedroom | 6.14 m | 4.73 m | 6.14 m x 4.73 m |
| Second Level | Bathroom | 4.73 m | 3.19 m | 4.73 m x 3.19 m |
| Second Level | Other | 3.08 m | 1.93 m | 3.08 m x 1.93 m |
| Second Level | Bedroom 2 | 4.45 m | 3.56 m | 4.45 m x 3.56 m |
| Second Level | Bedroom 3 | 5.02 m | 3.46 m | 5.02 m x 3.46 m |
| Second Level | Bedroom 4 | 4.16 m | 3.92 m | 4.16 m x 3.92 m |
| Second Level | Laundry Room | 2.81 m | 2.21 m | 2.81 m x 2.21 m |
| Second Level | Bathroom | 3.26 m | 2.35 m | 3.26 m x 2.35 m |
| Second Level | Bathroom | 3.26 m | 2.35 m | 3.26 m x 2.35 m |
| Basement | Recreational, Games Room | 10.68 m | 4.58 m | 10.68 m x 4.58 m |
| Basement | Games Room | 6.29 m | 3.6 m | 6.29 m x 3.6 m |
| Basement | Utility Room | 3.91 m | 2.63 m | 3.91 m x 2.63 m |
| Basement | Other | 4.49 m | 3.45 m | 4.49 m x 3.45 m |
| Basement | Other | 3.54 m | 1.48 m | 3.54 m x 1.48 m |
| Basement | Bathroom | 1.95 m | 1.59 m | 1.95 m x 1.59 m |
| Main Level | Mud Room | 2.38 m | 1.68 m | 2.38 m x 1.68 m |
| Main Level | Bathroom | 2.22 m | 1.16 m | 2.22 m x 1.16 m |
| Main Level | Sitting Room | 4.95 m | 2.8 m | 4.95 m x 2.8 m |
| Main Level | Dining Room | 5.2 m | 3.99 m | 5.2 m x 3.99 m |
| Main Level | Living Room | 5.02 m | 4.73 m | 5.02 m x 4.73 m |
| Main Level | Eating Area | 4.73 m | 2.9 m | 4.73 m x 2.9 m |
| Main Level | Kitchen | 4.73 m | 2.87 m | 4.73 m x 2.87 m |
| Main Level | Foyer | 3.48 m | 3.36 m | 3.48 m x 3.36 m |
| Cable | Available |
| Sewer | Available |
https://www.realtor.ca/real-estate/28357234/266-esturgeon-street-ottawa-1117-avalon-west
Contact us for more information

Dan Seguin
Salesperson

(613) 837-3800
(613) 837-1007

Chantal Seguin
Salesperson

(613) 837-3800
(613) 837-1007

Stephen George
Salesperson

(613) 837-3800
(613) 837-1007

Marc-Andre Perrier
Broker of Record

(613) 837-3800
(613) 837-1007