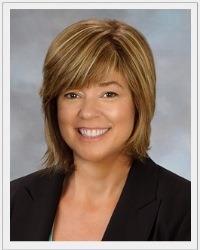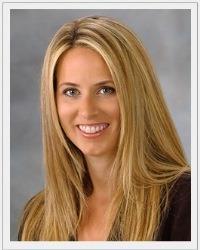Discover the exceptional living experience at 27 Shelter Cove, crafted for both comfort and sustainability. This impressive 3 +1 bedroom, 4 bathroom home is a model of modern efficiency, ready to meet Net Zero standards. Within its 2,595 square feet of elegantly finished space, you'll find high ceilings and a host of high-end features. Fiber Optic high-speed internet and a dedicated office ensure a seamless work-from-home atmosphere. The fully finished lower level provides additional living space, while the proximity to Sand Lake Beach, trails, and local wineries invites you to enjoy the great outdoors. Attention to detail is evident in every corner, with upgrades that include a stylish kitchen backsplash, metal/composite fencing enclosing the backyard, a deluxe water softener system, and sophisticated light fixtures. The rich warmth of upgraded Oak Hardwood floors, the durability of top-tier Ceramic tiles, and a refined kitchen layout with superior cabinetry and a sleek hood fan elevate the home's interior. The bathrooms boast upgraded solid surface vanities, ceramic shower bases(ensuite), and quality plumbing, faucets, and fixtures. Rounded corners, a premium electric fireplace, and convenient laundry cabinets further accentuate comfort. Outside, the inviting ambiance continues with an interlock walkway enhanced by armour stones and tasteful foundation plantings. This home smartly integrates rough-ins for both EV charging and rooftop solar, paving the way for future enhancements. If you're drawn to the appeal of the Watercolour development, 27 Shelter Cove offers a unique opportunity to embrace a refined, eco-conscious lifestyle without compromise. Book a showing today! (id:37351)
| MLS® Number | X12141619 |
| Property Type | Single Family |
| Community Name | 815 - Westport |
| Features | Sump Pump |
| ParkingSpaceTotal | 6 |
| BathroomTotal | 4 |
| BedroomsAboveGround | 3 |
| BedroomsBelowGround | 1 |
| BedroomsTotal | 4 |
| Amenities | Fireplace(s) |
| Appliances | Water Heater, Water Softener, Dishwasher, Dryer, Stove, Washer, Refrigerator |
| BasementDevelopment | Finished |
| BasementType | Full (finished) |
| ConstructionStatus | Insulation Upgraded |
| ConstructionStyleAttachment | Detached |
| CoolingType | Central Air Conditioning |
| ExteriorFinish | Concrete |
| FireplacePresent | Yes |
| FireplaceTotal | 1 |
| FoundationType | Poured Concrete |
| HalfBathTotal | 1 |
| HeatingFuel | Electric |
| HeatingType | Heat Pump |
| StoriesTotal | 2 |
| SizeInterior | 1,500 - 2,000 Ft2 |
| Type | House |
| UtilityWater | Municipal Water |
| Attached Garage | |
| Garage |
| Acreage | No |
| Sewer | Sanitary Sewer |
| SizeDepth | 102 Ft ,3 In |
| SizeFrontage | 63 Ft ,7 In |
| SizeIrregular | 63.6 X 102.3 Ft |
| SizeTotalText | 63.6 X 102.3 Ft |
| ZoningDescription | Residential |
| Level | Type | Length | Width | Dimensions |
|---|---|---|---|---|
| Second Level | Primary Bedroom | 4.22 m | 3.72 m | 4.22 m x 3.72 m |
| Second Level | Bathroom | 2.4 m | 2.36 m | 2.4 m x 2.36 m |
| Second Level | Bathroom | 3.84 m | 1.5 m | 3.84 m x 1.5 m |
| Second Level | Bedroom | 3.01 m | 3.81 m | 3.01 m x 3.81 m |
| Second Level | Bedroom | 3.77 m | 3 m | 3.77 m x 3 m |
| Basement | Bathroom | 2.23 m | 2.41 m | 2.23 m x 2.41 m |
| Basement | Bedroom | 3.26 m | 4.32 m | 3.26 m x 4.32 m |
| Basement | Den | 1.85 m | 2.24 m | 1.85 m x 2.24 m |
| Basement | Recreational, Games Room | 4.03 m | 4.69 m | 4.03 m x 4.69 m |
| Main Level | Bathroom | 1.57 m | 1.51 m | 1.57 m x 1.51 m |
| Main Level | Dining Room | 3.81 m | 3.33 m | 3.81 m x 3.33 m |
| Main Level | Kitchen | 3.73 m | 3.69 m | 3.73 m x 3.69 m |
| Main Level | Laundry Room | 1.59 m | 2.58 m | 1.59 m x 2.58 m |
| Main Level | Living Room | 5.5 m | 4.53 m | 5.5 m x 4.53 m |
| Main Level | Office | 2.49 m | 3.07 m | 2.49 m x 3.07 m |
| Cable | Installed |
| Electricity | Installed |
| Sewer | Installed |
https://www.realtor.ca/real-estate/28297394/27-shelter-cove-drive-westport-815-westport
Contact us for more information

John Donovan
Salesperson

(613) 238-2801
(613) 238-4583

Marnie Donovan
Salesperson

(613) 238-2801
(613) 238-4583

Danielle Laflamme
Salesperson

(613) 238-2801
(613) 238-4583