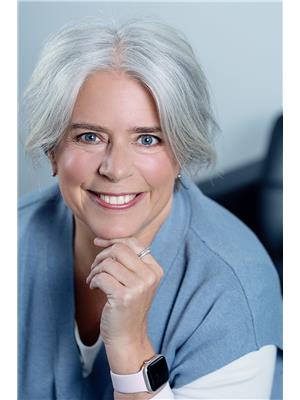3 Bedroom
3 Bathroom
1,500 - 2,000 ft2
Fireplace
Central Air Conditioning
Forced Air
$725,000
This lovely 3-bed, 3-bath townhouse by Domicile in Manor Park is the perfect home for anyone looking to set down roots in one of Ottawa's most welcoming neighbourhoods. The ground level features a spacious foyer with two double closets, a powder room, interior access to the attached garage, and both an office and a living space with direct access to a private backyard patio, finished in a combination of tile and hardwood. The second level showcases beautiful hardwood floors installed in 2018 and includes a bright living room with a gas fireplace, balcony, and a formal dining area adjacent to the living room. A remarkably large eat-in kitchen that has new quartz countertops (2025), new stainless steel appliances, and access to a second balcony completes the level. The third floor, finished with wall-to-wall carpet, hosts all three bedrooms, including a primary suite with a walk-in closet and 3-piece ensuite, plus two additional bedrooms with ample closet space and a 4-piece main bathroom. The unfinished basement provides ample storage and houses the laundry area. The entire property was freshly painted in 2025, making it move-in ready. Don't miss the chance to live in this amazing community! (id:37351)
Property Details
|
MLS® Number
|
X12481444 |
|
Property Type
|
Single Family |
|
Community Name
|
3102 - Manor Park |
|
AmenitiesNearBy
|
Park, Schools, Hospital |
|
EquipmentType
|
Water Heater |
|
ParkingSpaceTotal
|
2 |
|
RentalEquipmentType
|
Water Heater |
Building
|
BathroomTotal
|
3 |
|
BedroomsAboveGround
|
3 |
|
BedroomsTotal
|
3 |
|
Amenities
|
Fireplace(s) |
|
Appliances
|
Water Heater, Dishwasher, Dryer, Freezer, Microwave, Oven, Stove, Washer, Refrigerator |
|
BasementDevelopment
|
Unfinished |
|
BasementType
|
N/a (unfinished) |
|
ConstructionStyleAttachment
|
Attached |
|
CoolingType
|
Central Air Conditioning |
|
ExteriorFinish
|
Brick Veneer |
|
FireplacePresent
|
Yes |
|
FireplaceTotal
|
1 |
|
FoundationType
|
Poured Concrete |
|
HalfBathTotal
|
1 |
|
HeatingFuel
|
Natural Gas |
|
HeatingType
|
Forced Air |
|
StoriesTotal
|
3 |
|
SizeInterior
|
1,500 - 2,000 Ft2 |
|
Type
|
Row / Townhouse |
|
UtilityWater
|
Municipal Water |
Parking
Land
|
Acreage
|
No |
|
LandAmenities
|
Park, Schools, Hospital |
|
Sewer
|
Sanitary Sewer |
|
SizeDepth
|
59 Ft ,4 In |
|
SizeFrontage
|
21 Ft ,4 In |
|
SizeIrregular
|
21.4 X 59.4 Ft |
|
SizeTotalText
|
21.4 X 59.4 Ft |
Rooms
| Level |
Type |
Length |
Width |
Dimensions |
|
Second Level |
Living Room |
6.25 m |
5.3 m |
6.25 m x 5.3 m |
|
Second Level |
Kitchen |
3.78 m |
6.46 m |
3.78 m x 6.46 m |
|
Third Level |
Bathroom |
2.66 m |
1.44 m |
2.66 m x 1.44 m |
|
Third Level |
Primary Bedroom |
4.4 m |
2.95 m |
4.4 m x 2.95 m |
|
Third Level |
Bathroom |
2.16 m |
1.71 m |
2.16 m x 1.71 m |
|
Third Level |
Bedroom 2 |
2.99 m |
3.12 m |
2.99 m x 3.12 m |
|
Third Level |
Bedroom 3 |
3.19 m |
3.14 m |
3.19 m x 3.14 m |
|
Ground Level |
Foyer |
3.89 m |
1.77 m |
3.89 m x 1.77 m |
|
Ground Level |
Office |
2.61 m |
3.04 m |
2.61 m x 3.04 m |
|
Ground Level |
Family Room |
3.09 m |
3.16 m |
3.09 m x 3.16 m |
Utilities
|
Electricity
|
Installed |
|
Sewer
|
Installed |
https://www.realtor.ca/real-estate/29030963/277-mart-circle-ottawa-3102-manor-park
