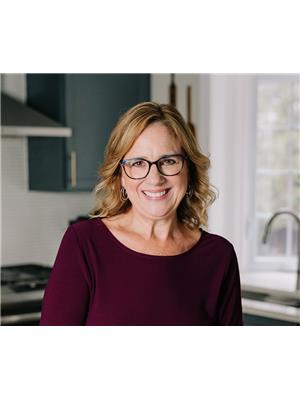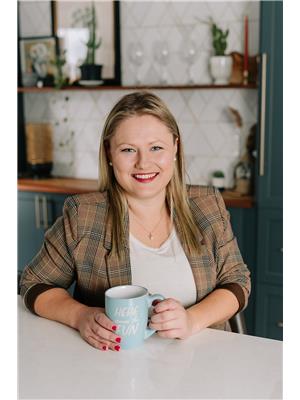Beachfront Bungalow - rare Barlow opportunity! Welcome to a 100-foot-wide private sandy waterfront property on the Ottawa River. With a safe, gradual entry perfect for swimming and a nearby drop-off ideal for a dock and large boats, this is a truly special opportunity for waterfront living. Whether you're seeking a peaceful retreat, a four-season cottage, or a future build site, this property offers the flexibility to make it your own. Enjoy year-round outdoor activities right at your doorstep from swimming, paddling, and boating in the summer to cross-country skiing and snowmobiling in the winter. The existing 2 + 1 bedroom bungalow includes a bright kitchen and expansive windows offering stunning views of the Ottawa River, Gatineau Hills, and surrounding forest. A spacious great room features 10' ceilings, heated slate tile flooring, and wood-burning fireplace. The primary suite offers river and sunrise views and includes a full ensuite with soaker tub and separate shower. Spacious second bedroom faces south. The main floor also includes a dedicated office/library, welcoming foyer, and laundry area. The finished lower level provides additional living space with a family room, extra bedroom, 3-piece bathroom, utility rooms, and storage. Set on a landscaped lot with mature trees and gardens, this property offers excellent privacy and direct access to your own private sandy beach. 15-minute drive (30 min bike) to DND HQ and Kanata Tech Park. Fibe High speed internet available. An exceptional opportunity to enjoy as-is, renovate to your taste, or build your dream home in a stunning natural setting. (id:37351)
| MLS® Number | X12341122 |
| Property Type | Single Family |
| Community Name | 9304 - Dunrobin Shores |
| Easement | Unknown |
| EquipmentType | Water Heater |
| Features | Carpet Free |
| ParkingSpaceTotal | 6 |
| RentalEquipmentType | Water Heater |
| Structure | Shed |
| ViewType | Direct Water View |
| WaterFrontType | Waterfront |
| BathroomTotal | 3 |
| BedroomsAboveGround | 2 |
| BedroomsBelowGround | 1 |
| BedroomsTotal | 3 |
| Amenities | Fireplace(s) |
| Appliances | Water Softener, Dishwasher, Dryer, Oven, Stove, Washer, Refrigerator |
| ArchitecturalStyle | Bungalow |
| BasementDevelopment | Finished |
| BasementType | Full (finished) |
| ConstructionStyleAttachment | Detached |
| CoolingType | Central Air Conditioning |
| FireplacePresent | Yes |
| FoundationType | Block, Poured Concrete |
| HeatingFuel | Propane |
| HeatingType | Forced Air |
| StoriesTotal | 1 |
| SizeInterior | 700 - 1,100 Ft2 |
| Type | House |
| Carport | |
| No Garage |
| AccessType | Year-round Access, Private Docking |
| Acreage | No |
| Sewer | Septic System |
| SizeDepth | 150 Ft |
| SizeFrontage | 101 Ft |
| SizeIrregular | 101 X 150 Ft |
| SizeTotalText | 101 X 150 Ft |
| Level | Type | Length | Width | Dimensions |
|---|---|---|---|---|
| Basement | Utility Room | 2.56 m | 2.09 m | 2.56 m x 2.09 m |
| Basement | Recreational, Games Room | 6.44 m | 3.35 m | 6.44 m x 3.35 m |
| Basement | Bedroom 3 | 4.07 m | 3.12 m | 4.07 m x 3.12 m |
| Basement | Bathroom | 3.07 m | 2.15 m | 3.07 m x 2.15 m |
| Main Level | Foyer | 7.04 m | 2.32 m | 7.04 m x 2.32 m |
| Main Level | Great Room | 7.06 m | 4.42 m | 7.06 m x 4.42 m |
| Main Level | Kitchen | 5.84 m | 3.44 m | 5.84 m x 3.44 m |
| Main Level | Primary Bedroom | 4.85 m | 4.01 m | 4.85 m x 4.01 m |
| Main Level | Bedroom 4 | 3.73 m | 2.07 m | 3.73 m x 2.07 m |
| Main Level | Laundry Room | 3.45 m | 1.51 m | 3.45 m x 1.51 m |
| Main Level | Bedroom 2 | 4.11 m | 3.87 m | 4.11 m x 3.87 m |
https://www.realtor.ca/real-estate/28725835/2860-barlow-crescent-ottawa-9304-dunrobin-shores
Contact us for more information

Susan Chell
Broker

(613) 563-1155
(613) 563-8710
www.hallmarkottawa.com/

Patti Brown
Broker

(613) 563-1155
(613) 563-8710
www.hallmarkottawa.com/

Sarah Toll
Broker

(613) 563-1155
(613) 563-8710
www.hallmarkottawa.com/