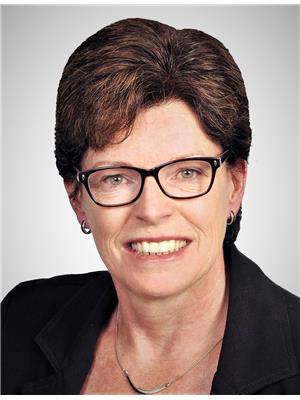Well maintained with a new feel. This 2+1 bedroom home has been meticulously cared for by its original owners. Rich hardwood, tile and wall to wall carpeting. Spacious master, spotless 3 pc. bathroom with large step in shower. Open kitchen with island. Patio door to back deck off the dining area. Bright west facing living room. Fully finished basement adds a large family room with a cozy gas stove, storage room, utility room and a 3rd bedroom too. Forced air propane furnace with central air. On-demand hot water, water softener, 200 amp breaker panel. Detached oversized garage with power. Hydro $861.79. Propane $3128.33 ( they like it warm!). Lovely quiet spot just over an acre, close to Bass Lake and amenities of the Town of Perth. (id:37351)
| MLS® Number | X12020667 |
| Property Type | Single Family |
| Community Name | 820 - Rideau Lakes (South Elmsley) Twp |
| Features | Wooded Area, Flat Site, Sump Pump |
| ParkingSpaceTotal | 5 |
| Structure | Porch, Deck |
| BathroomTotal | 1 |
| BedroomsAboveGround | 2 |
| BedroomsBelowGround | 1 |
| BedroomsTotal | 3 |
| Amenities | Fireplace(s) |
| Appliances | Water Softener, Water Heater, Water Heater - Tankless, Dishwasher, Dryer, Hood Fan, Stove, Washer, Refrigerator |
| ArchitecturalStyle | Bungalow |
| BasementDevelopment | Partially Finished |
| BasementType | N/a (partially Finished) |
| ConstructionStyleAttachment | Detached |
| CoolingType | Central Air Conditioning, Air Exchanger |
| ExteriorFinish | Vinyl Siding |
| FireplacePresent | Yes |
| FireplaceTotal | 1 |
| FoundationType | Block, Concrete |
| HeatingFuel | Propane |
| HeatingType | Forced Air |
| StoriesTotal | 1 |
| SizeInterior | 700 - 1,100 Ft2 |
| Type | House |
| UtilityWater | Drilled Well |
| Detached Garage | |
| Garage |
| Acreage | No |
| Sewer | Septic System |
| SizeDepth | 265 Ft ,6 In |
| SizeFrontage | 200 Ft |
| SizeIrregular | 200 X 265.5 Ft |
| SizeTotalText | 200 X 265.5 Ft |
| ZoningDescription | Rural Residential |
| Level | Type | Length | Width | Dimensions |
|---|---|---|---|---|
| Lower Level | Family Room | 8.64 m | 3.1 m | 8.64 m x 3.1 m |
| Lower Level | Bedroom 3 | 4.02 m | 3.4 m | 4.02 m x 3.4 m |
| Lower Level | Other | 4.27 m | 3.38 m | 4.27 m x 3.38 m |
| Lower Level | Utility Room | 3.6 m | 3.52 m | 3.6 m x 3.52 m |
| Main Level | Living Room | 5.73 m | 3.38 m | 5.73 m x 3.38 m |
| Main Level | Foyer | 1.95 m | 1.93 m | 1.95 m x 1.93 m |
| Main Level | Kitchen | 2.89 m | 2.39 m | 2.89 m x 2.39 m |
| Main Level | Dining Room | 2.5 m | 2.47 m | 2.5 m x 2.47 m |
| Main Level | Primary Bedroom | 5.83 m | 3.35 m | 5.83 m x 3.35 m |
| Main Level | Bedroom 2 | 3.01 m | 2.67 m | 3.01 m x 2.67 m |
Contact us for more information

John Gray
Broker

(613) 283-2121
(613) 283-3888

Brenda Gray
Salesperson

(613) 283-2121
(613) 283-3888