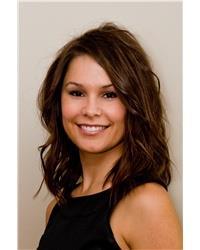Welcome to this charming detached home on a quiet Barrhaven court, with very little through-traffic perfect for families. The main floor features a functional layout with a spacious living and dining area, centred around a bright kitchen. This layout is ideal for both daily routines and family gatherings. Upstairs, you'll find three comfortable bedrooms, including a generous primary, and a well-appointed full bath. The finished lower level offers a versatile living space perfect for a family room, home office, or playroom. Plus a separate laundry area and ample storage space round out this lower level. Enjoy a private, fenced yard that's perfect for relaxing or entertaining outdoors. Updates include most windows and doors (2021), furnace (2020), A/C (2021), and dishwasher (2020). An attached garage with inside entry adds everyday convenience. Close to parks, schools, transit, and shopping. (id:37351)
| MLS® Number | X12492770 |
| Property Type | Single Family |
| Community Name | 7705 - Barrhaven - On the Green |
| AmenitiesNearBy | Park, Public Transit, Schools, Place Of Worship |
| CommunityFeatures | Community Centre, School Bus |
| EquipmentType | Water Heater |
| Features | Lane |
| ParkingSpaceTotal | 3 |
| RentalEquipmentType | Water Heater |
| Structure | Patio(s), Shed |
| BathroomTotal | 2 |
| BedroomsAboveGround | 3 |
| BedroomsTotal | 3 |
| Age | 31 To 50 Years |
| Appliances | Garage Door Opener Remote(s), Water Heater, Dishwasher, Dryer, Garage Door Opener, Hood Fan, Stove, Washer, Refrigerator |
| BasementDevelopment | Partially Finished |
| BasementType | Full (partially Finished) |
| ConstructionStyleAttachment | Detached |
| CoolingType | Central Air Conditioning |
| ExteriorFinish | Brick, Vinyl Siding |
| FoundationType | Poured Concrete |
| HalfBathTotal | 1 |
| HeatingFuel | Natural Gas |
| HeatingType | Forced Air |
| StoriesTotal | 2 |
| SizeInterior | 1,100 - 1,500 Ft2 |
| Type | House |
| UtilityWater | Municipal Water |
| Attached Garage | |
| Garage |
| Acreage | No |
| FenceType | Fully Fenced |
| LandAmenities | Park, Public Transit, Schools, Place Of Worship |
| Sewer | Sanitary Sewer |
| SizeDepth | 108 Ft ,1 In |
| SizeFrontage | 29 Ft ,10 In |
| SizeIrregular | 29.9 X 108.1 Ft |
| SizeTotalText | 29.9 X 108.1 Ft |
| Level | Type | Length | Width | Dimensions |
|---|---|---|---|---|
| Second Level | Primary Bedroom | 3.14 m | 3.84 m | 3.14 m x 3.84 m |
| Second Level | Bedroom 2 | 2.47 m | 3.49 m | 2.47 m x 3.49 m |
| Second Level | Bedroom 3 | 3 m | 2.64 m | 3 m x 2.64 m |
| Second Level | Bathroom | 1.49 m | 2.64 m | 1.49 m x 2.64 m |
| Basement | Recreational, Games Room | 4.95 m | 3.12 m | 4.95 m x 3.12 m |
| Basement | Laundry Room | 2.44 m | 3.2 m | 2.44 m x 3.2 m |
| Main Level | Living Room | 3.2 m | 4.81 m | 3.2 m x 4.81 m |
| Main Level | Dining Room | 2.58 m | 3.01 m | 2.58 m x 3.01 m |
| Main Level | Kitchen | 2.3 m | 3.31 m | 2.3 m x 3.31 m |
https://www.realtor.ca/real-estate/29049675/3-fulham-court-ottawa-7705-barrhaven-on-the-green
Contact us for more information

Shaunna Mcintosh
Salesperson

(613) 725-1171
(613) 725-3323
www.teamrealty.ca/

Brandi Leclerc
Salesperson

(613) 725-1171
(613) 725-3323
www.teamrealty.ca/