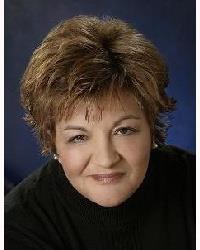Location, Location, Location! For those who value privacy, this immaculate 4-bedroom home is situated on a premium lot with no rear neighbors, backing onto the serene and mature Maplewood Park forest. The main floor boasts beautiful oak hardwood throughout, a hardwood staircase, and 9-ft ceilings. The spacious living room features a cozy gas fireplace, while the separate dining room is ideal for entertaining. The open and airy kitchen offers an abundance of granite countertops, lovely cabinetry, a central island, and patio doors that lead to the backyard. The main floor also includes a convenient, generous-sized den perfect for a work-from-home office. Upstairs, the master bedroom is a retreat with a large walk-in closet and a luxurious 5-piece ensuite. There's also a full bathroom and three additional roomy bedrooms, one with its own walk-in closet, providing ample storage space for the entire family. Step outside to your backyard oasis, fully fenced and beautifully landscaped, featuring a cozy enclosed gazebo with a heat lamp, a shed, and stunning views worth a million dollars. This desirable community is surrounded by schools, parks, and nature, with easy access to Hwy 416 and 417. **EXTRAS** Measurements (metric): Storage room - Lower Lvl (2.743 x 2.896), Utility Room - Lower Lvl (1.829 x 3.048), Walk-in Closet - 2nd Lvl (1.829 x 3.048), Primary Walk-in Closet - 2nd Lvl (1.371 x 1.448) (id:37351)
| MLS® Number | X11948430 |
| Property Type | Single Family |
| Community Name | 9010 - Kanata - Emerald Meadows/Trailwest |
| Features | Level Lot, Wooded Area, Level |
| ParkingSpaceTotal | 4 |
| BathroomTotal | 3 |
| BedroomsAboveGround | 4 |
| BedroomsTotal | 4 |
| Amenities | Fireplace(s) |
| Appliances | Garage Door Opener Remote(s), Central Vacuum, Water Heater - Tankless, Blinds, Dishwasher, Dryer, Hood Fan, Microwave, Storage Shed, Stove, Washer, Refrigerator |
| BasementDevelopment | Unfinished |
| BasementType | Full (unfinished) |
| ConstructionStyleAttachment | Detached |
| CoolingType | Central Air Conditioning, Air Exchanger |
| ExteriorFinish | Brick Facing, Vinyl Siding |
| FireplacePresent | Yes |
| FireplaceTotal | 1 |
| FoundationType | Poured Concrete |
| HalfBathTotal | 1 |
| HeatingFuel | Natural Gas |
| HeatingType | Forced Air |
| StoriesTotal | 2 |
| SizeInterior | 0 - 699 Ft2 |
| Type | House |
| UtilityWater | Municipal Water |
| Attached Garage | |
| Inside Entry |
| Acreage | No |
| FenceType | Fenced Yard |
| Sewer | Sanitary Sewer |
| SizeDepth | 82 Ft |
| SizeFrontage | 36 Ft ,1 In |
| SizeIrregular | 36.1 X 82 Ft |
| SizeTotalText | 36.1 X 82 Ft |
| Level | Type | Length | Width | Dimensions |
|---|---|---|---|---|
| Second Level | Bathroom | 2.3114 m | 2.946 m | 2.3114 m x 2.946 m |
| Second Level | Laundry Room | 1.829 m | 1.753 m | 1.829 m x 1.753 m |
| Second Level | Primary Bedroom | 5.486 m | 3.658 m | 5.486 m x 3.658 m |
| Second Level | Bathroom | 1.829 m | 3.048 m | 1.829 m x 3.048 m |
| Second Level | Other | 2.3114 m | 2.9464 m | 2.3114 m x 2.9464 m |
| Second Level | Bedroom 2 | 3.229 m | 3.835 m | 3.229 m x 3.835 m |
| Second Level | Bedroom 3 | 4.928 m | 3.353 m | 4.928 m x 3.353 m |
| Second Level | Bedroom 4 | 3.734 m | 3.353 m | 3.734 m x 3.353 m |
| Main Level | Den | 2.667 m | 3.759 m | 2.667 m x 3.759 m |
| Main Level | Dining Room | 2.896 m | 3.353 m | 2.896 m x 3.353 m |
| Main Level | Living Room | 4.267 m | 4.267 m | 4.267 m x 4.267 m |
| Main Level | Kitchen | 3.658 m | 4.42 m | 3.658 m x 4.42 m |
| Cable | Installed |
| Electricity | Installed |
| Sewer | Installed |
Contact us for more information

Guy Francis
Salesperson

(613) 830-3350
(613) 830-0759

Lorraine Goulard
Broker

(613) 830-3350
(613) 830-0759