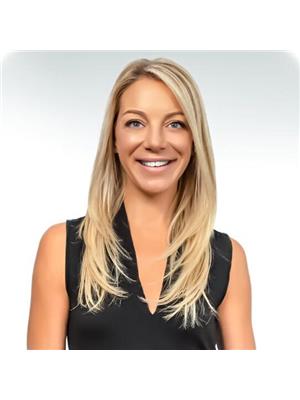Maintenance, Water, Insurance
$822.27 MonthlyMaintenance-Free Living in the Heart of Equinelle! Welcome to this spacious and beautifully designed 2-bedroom, 2-bathroom condominium offering easy, one-level living in the sought-after Equinelle community where lifestyle, comfort, and convenience come together. The bright and airy living/dining space is filled with natural light, thanks to oversized windows that offer serene views of lush greenery. Step outside to your private balcony, an ideal spot to enjoy your morning coffee or unwind after a day on the trails or the golf course. Overlooking the living space, the kitchen features rich granite countertops, stainless steel appliances, a large island with seating, and ample cabinet space. Complete with a generous primary suite with private ensuite, a well-sized second bedroom, a second full bathroom, and a flexible den - perfect for a home office or reading nook offer ample space. You'll love the in-unit laundry, underground parking, and attached storage locker for ultimate convenience. Located in the prestigious Equinelle community, you're steps from walking and biking trails, golf, tennis, pickleball, and more. Just minutes to Kemptville's amenities, a top-rated hospital facility, and just 35 minutes to downtown. This is carefree living at its best. The perfect blend of style, nature, and community. (id:37351)
| MLS® Number | X12330146 |
| Property Type | Single Family |
| Community Name | 803 - North Grenville Twp (Kemptville South) |
| AmenitiesNearBy | Golf Nearby |
| CommunityFeatures | Pet Restrictions, Community Centre |
| Features | Elevator, Balcony, In Suite Laundry |
| ParkingSpaceTotal | 1 |
| BathroomTotal | 2 |
| BedroomsAboveGround | 2 |
| BedroomsTotal | 2 |
| Amenities | Storage - Locker |
| Appliances | Blinds, Dishwasher, Dryer, Hood Fan, Microwave, Stove, Washer, Refrigerator |
| CoolingType | Central Air Conditioning |
| ExteriorFinish | Brick |
| FlooringType | Hardwood |
| HeatingFuel | Natural Gas |
| HeatingType | Forced Air |
| SizeInterior | 1,000 - 1,199 Ft2 |
| Type | Apartment |
| Underground | |
| Garage |
| Acreage | No |
| LandAmenities | Golf Nearby |
| Level | Type | Length | Width | Dimensions |
|---|---|---|---|---|
| Main Level | Den | 3.47 m | 2.56 m | 3.47 m x 2.56 m |
| Main Level | Living Room | 4.67 m | 4.64 m | 4.67 m x 4.64 m |
| Main Level | Dining Room | 3.47 m | 2.66 m | 3.47 m x 2.66 m |
| Main Level | Kitchen | 3.37 m | 2.81 m | 3.37 m x 2.81 m |
| Main Level | Primary Bedroom | 6.73 m | 3.45 m | 6.73 m x 3.45 m |
| Main Level | Bedroom | 3.83 m | 2.97 m | 3.83 m x 2.97 m |
Contact us for more information

Geoff Walker
Salesperson
(613) 422-2055
(613) 721-5556
www.walkerottawa.com/

Lindsay Walker
Salesperson
(613) 422-2055
(613) 721-5556
www.walkerottawa.com/