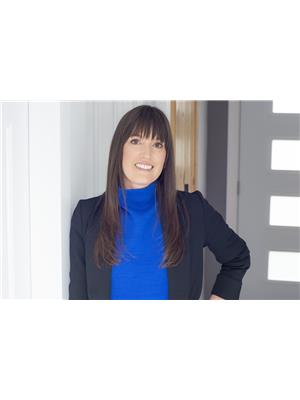2 Bedroom
1 Bathroom
700 - 1,100 ft2
Bungalow
Fireplace
Wall Unit
Baseboard Heaters
$519,000
Welcome to this beautifully maintained 2-bedroom, 1-bathroom home located on a peaceful street. Situated on a spacious lot with no rear neighbors nor on one side, this property offers the perfect blend of comfort and privacy. As you enter, you'll immediately appreciate the pride and care that has gone into maintaining this home. The main floor features a bright and airy living space, complemented by a well-appointed custom kitchen by Louis L'artisan. The finished basement provides additional living space, ideal for a rec room. Outside, you'll find a detached garage, a garden shed and a lovely yard that offers ample space for outdoor activities. The quiet street ensures a serene and tranquil environment, making it an ideal place to call home.This home truly reflects the love and attention it has received over the years and is ready for you to make it your own. Don't miss the chance to experience this gem! (id:37351)
Property Details
|
MLS® Number
|
X12062115 |
|
Property Type
|
Single Family |
|
Community Name
|
607 - Clarence/Rockland Twp |
|
CommunityFeatures
|
School Bus |
|
Features
|
Carpet Free, Country Residential, Sump Pump |
|
ParkingSpaceTotal
|
5 |
|
Structure
|
Shed |
Building
|
BathroomTotal
|
1 |
|
BedroomsAboveGround
|
2 |
|
BedroomsTotal
|
2 |
|
Amenities
|
Fireplace(s) |
|
Appliances
|
Garage Door Opener Remote(s), Water Heater, Dryer, Freezer, Garage Door Opener, Hood Fan, Microwave, Stove, Washer |
|
ArchitecturalStyle
|
Bungalow |
|
BasementDevelopment
|
Finished |
|
BasementType
|
N/a (finished) |
|
CeilingType
|
Suspended Ceiling |
|
CoolingType
|
Wall Unit |
|
ExteriorFinish
|
Vinyl Siding |
|
FireplacePresent
|
Yes |
|
FireplaceTotal
|
1 |
|
FoundationType
|
Concrete, Block |
|
HeatingFuel
|
Electric |
|
HeatingType
|
Baseboard Heaters |
|
StoriesTotal
|
1 |
|
SizeInterior
|
700 - 1,100 Ft2 |
|
Type
|
House |
|
UtilityWater
|
Drilled Well |
Parking
Land
|
Acreage
|
No |
|
Sewer
|
Septic System |
|
SizeDepth
|
150 Ft |
|
SizeFrontage
|
100 Ft |
|
SizeIrregular
|
100 X 150 Ft ; Regular |
|
SizeTotalText
|
100 X 150 Ft ; Regular|under 1/2 Acre |
Rooms
| Level |
Type |
Length |
Width |
Dimensions |
|
Basement |
Utility Room |
3.46 m |
2.71 m |
3.46 m x 2.71 m |
|
Main Level |
Kitchen |
5.85 m |
3.35 m |
5.85 m x 3.35 m |
|
Main Level |
Living Room |
4.56 m |
3.3 m |
4.56 m x 3.3 m |
|
Main Level |
Primary Bedroom |
3.9 m |
3.21 m |
3.9 m x 3.21 m |
|
Main Level |
Bedroom 2 |
3.31 m |
2.37 m |
3.31 m x 2.37 m |
|
Main Level |
Bathroom |
2.31 m |
1.31 m |
2.31 m x 1.31 m |
|
Main Level |
Laundry Room |
3.31 m |
1.7 m |
3.31 m x 1.7 m |
Utilities
https://www.realtor.ca/real-estate/28120855/3010-chemin-rollin-road-clarence-rockland-607-clarencerockland-twp

