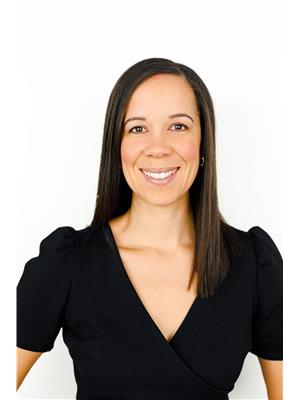Maintenance, Insurance
$530.08 MonthlyBright Barrhaven one level condo in the desirable area of Chapman Mills. Well maintained and quiet low rise building in a convenient location close to everything you could need. Natural light that floods the space with south and east facing windows! Open concept layout with 9ft ceilings. Light hardwood flooring in the main living areas. Kitchen with light cream coloured cabinets, stainless steel appliances and island with breakfast bar. Primary bedroom with ensuite. Second bedroom and second full bathroom. Garage parking with dedicated storage closet. Laundry in the unit. Elevator in the building. SPACIOUS balcony is a great place to enjoy some sunshine. This Minto built condo is walking distance to shopping, restaurants and transit. (Pictures taken prior to current tenant). (id:37351)
| MLS® Number | X12469367 |
| Property Type | Single Family |
| Community Name | 7709 - Barrhaven - Strandherd |
| AmenitiesNearBy | Golf Nearby, Public Transit |
| CommunityFeatures | Pets Allowed With Restrictions |
| EquipmentType | Water Heater |
| Features | Balcony |
| ParkingSpaceTotal | 1 |
| RentalEquipmentType | Water Heater |
| BathroomTotal | 2 |
| BedroomsAboveGround | 2 |
| BedroomsTotal | 2 |
| Age | 11 To 15 Years |
| Amenities | Storage - Locker |
| Appliances | Garage Door Opener Remote(s), Dishwasher, Dryer, Stove, Washer, Refrigerator |
| BasementType | None |
| CoolingType | Central Air Conditioning |
| ExteriorFinish | Brick |
| FoundationType | Concrete |
| HeatingFuel | Natural Gas |
| HeatingType | Forced Air |
| SizeInterior | 1,000 - 1,199 Ft2 |
| Type | Apartment |
| Attached Garage | |
| Garage |
| Acreage | No |
| LandAmenities | Golf Nearby, Public Transit |
| ZoningDescription | Condominium |
| Level | Type | Length | Width | Dimensions |
|---|---|---|---|---|
| Main Level | Kitchen | 2.61 m | 2.87 m | 2.61 m x 2.87 m |
| Main Level | Living Room | 5.84 m | 5.1 m | 5.84 m x 5.1 m |
| Main Level | Dining Room | 2.46 m | 2.87 m | 2.46 m x 2.87 m |
| Main Level | Primary Bedroom | 3.78 m | 3.45 m | 3.78 m x 3.45 m |
| Main Level | Bathroom | 2.64 m | 1.65 m | 2.64 m x 1.65 m |
| Main Level | Bedroom | 4.01 m | 3.6 m | 4.01 m x 3.6 m |
| Main Level | Bathroom | 2.51 m | 1.67 m | 2.51 m x 1.67 m |
https://www.realtor.ca/real-estate/29004508/302-301-bayrose-drive-ottawa-7709-barrhaven-strandherd
Contact us for more information

Liza Wilson
Salesperson
(855) 484-6042
(613) 733-3435