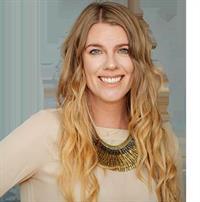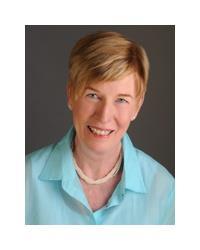Welcome to an elegantly renovated gem in highly sought-after Riverside Park, boasting no rear neighbours and backing directly onto the NCC for ultimate privacy. This surprisingly spacious 3 bedroom home offers a versatile floor plan with endless possibilities. Step into a grand foyer, down the hallway you enter the double doors into the primary suite with cozy sitting area, built-in desk (formally the closet) all with cathedral ceilings (currently being used as music studio and sitting area). Enjoy the fabulous main floor family/living room with a gas fireplace, this room is huge and offers so many possibilities. The gourmet kitchen featuring luxurious stone counters, abundant cabinetry, and an adjoining sitting room. The formal dining area, with its charming bay window, could easily be converted into a fourth bedroom. A convenient 3-piece bathroom with cheater access to the bedroom completes the main level. The expansive lower level offers even more living space, including a second family room with a gas fireplace, a practical kitchenette with stone breakfast bar and counters, a full bathroom, two versatile office/den spaces, and dedicated laundry and storage. Could be modified for another living space. Outside, discover stunning curb appeal, beautifully landscaped gardens with a sprinkler system, and a generously sized backyard oasis featuring a deck, grassy area, and two sheds. Enjoy an amazing central location within walking distance to the LRT Walkley station and Bank Street's amenities, including grocery stores, LCBO, and more. You're also just minutes from Carleton University, Mooney's Bay Beach, George Etienne Cartier school, and downtown via Airport Parkway. Recent updates include a new furnace (2024), roof (2004), and addition (2004) with a full foundation, Furnace 2024, A/C 2009, Windows 2004-2019, Fridge 2018, Washer/ Dryer 2021, sump pump, 24 hour irrevocable on all offers. (id:37351)
| MLS® Number | X12338496 |
| Property Type | Single Family |
| Community Name | 4606 - Riverside Park South |
| AmenitiesNearBy | Park, Place Of Worship, Public Transit, Schools |
| CommunityFeatures | Community Centre |
| Features | Backs On Greenbelt, Sump Pump |
| ParkingSpaceTotal | 3 |
| Structure | Patio(s), Porch, Deck, Shed |
| BathroomTotal | 2 |
| BedroomsAboveGround | 3 |
| BedroomsTotal | 3 |
| Amenities | Fireplace(s) |
| Appliances | Blinds, Central Vacuum, Dishwasher, Dryer, Hood Fan, Microwave, Stove, Washer, Refrigerator |
| ArchitecturalStyle | Bungalow |
| BasementDevelopment | Finished |
| BasementType | Full (finished) |
| ConstructionStyleAttachment | Detached |
| CoolingType | Central Air Conditioning |
| ExteriorFinish | Brick |
| FireplacePresent | Yes |
| FireplaceTotal | 2 |
| FoundationType | Concrete |
| HeatingFuel | Natural Gas |
| HeatingType | Forced Air |
| StoriesTotal | 1 |
| SizeInterior | 1,500 - 2,000 Ft2 |
| Type | House |
| UtilityWater | Municipal Water |
| No Garage |
| Acreage | No |
| FenceType | Fully Fenced, Fenced Yard |
| LandAmenities | Park, Place Of Worship, Public Transit, Schools |
| LandscapeFeatures | Landscaped |
| Sewer | Sanitary Sewer |
| SizeDepth | 100 Ft |
| SizeFrontage | 64 Ft |
| SizeIrregular | 64 X 100 Ft |
| SizeTotalText | 64 X 100 Ft |
| Level | Type | Length | Width | Dimensions |
|---|---|---|---|---|
| Basement | Kitchen | 4.66 m | 2.92 m | 4.66 m x 2.92 m |
| Basement | Den | 6.92 m | 3.75 m | 6.92 m x 3.75 m |
| Basement | Office | 5.67 m | 3.44 m | 5.67 m x 3.44 m |
| Basement | Laundry Room | 3.99 m | 2.77 m | 3.99 m x 2.77 m |
| Basement | Living Room | 7.8 m | 4.57 m | 7.8 m x 4.57 m |
| Main Level | Foyer | 3.35 m | 1.88 m | 3.35 m x 1.88 m |
| Main Level | Kitchen | 3.35 m | 3.3 m | 3.35 m x 3.3 m |
| Main Level | Dining Room | 3.77 m | 2.68 m | 3.77 m x 2.68 m |
| Main Level | Sitting Room | 2.71 m | 2.98 m | 2.71 m x 2.98 m |
| Main Level | Primary Bedroom | 6.94 m | 3.66 m | 6.94 m x 3.66 m |
| Main Level | Bedroom 2 | 3.81 m | 3.38 m | 3.81 m x 3.38 m |
| Main Level | Bedroom 3 | 3.04 m | 3.35 m | 3.04 m x 3.35 m |
| Main Level | Family Room | 6.1 m | 4.97 m | 6.1 m x 4.97 m |
https://www.realtor.ca/real-estate/28720234/3025-linton-road-ottawa-4606-riverside-park-south
Contact us for more information

Lindsay Spires
Salesperson

(613) 733-9100
(613) 733-1450

Maureen Walsh
Salesperson

(613) 733-9100
(613) 733-1450