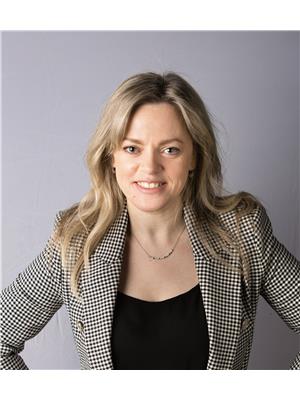Welcome to this exceptional residence in the desirable community of Ridgemont Estates, set on a beautifully landscaped 1-acre lot surrounded by lush greenery - just 15 minutes from Kanata! This LUXURIOUS modern home, custom-crafted by Tomar Custom, perfectly blends elegant design, a spacious layout, and an impressive connection to nature. Step inside to a sun-filled main floor where 9-ft ceilings, maple hardwood flooring, and oversized windows flood the living and dining areas with natural light. The elegant fireplace and accent wall add a cozy centerpiece to the open-concept space. The chefs kitchen is sure to impress with quartz countertops, soft-close cabinetry, a natural stone backsplash, and high-end s/s appliances. A bright front OFFICE space offers a peaceful workspace with beautiful views of the surrounding nature. Upstairs, you'll find three expansive bedrooms, a convenient laundry room, and gorgeous hardwood flooring throughout. The spacious primary bedroom offers serene views of the mature trees and features a luxurious, spa-inspired 5-piece ensuite complete w/ a freestanding soaker tub and an elegant glass shower. The FULLY FINISHED basement offers even more living space, featuring a cozy recreation/family room, 2 additional BEDROOMS, a full BATH, a second elegant fireplace, and LARGE lookout windows that brighten the space and create a warm, inviting atmosphere. A wide and fully insulated 3-CAR garage provides the versatility to suit all your lifestyle needs. Step outside into your private backyard oasis, surrounded by mature trees and vibrant greenery. Enjoy a spacious multi-tiered deck overlooking a sparkling swimming pool an ideal setting for relaxing, entertaining, and soaking in the tranquility of nature. This home defines luxury at every turn, w/ over $100,000 in upgrades, exquisite craftsmanship, and elegant design details that create an EXCEPTIONAL living experience! (id:37351)
2:00 pm
Ends at:4:00 pm
| MLS® Number | X12314942 |
| Property Type | Single Family |
| Community Name | 910 - Beckwith Twp |
| EquipmentType | Propane Tank |
| Features | Wooded Area, Carpet Free |
| ParkingSpaceTotal | 13 |
| PoolType | Above Ground Pool |
| RentalEquipmentType | Propane Tank |
| Structure | Deck |
| BathroomTotal | 4 |
| BedroomsAboveGround | 3 |
| BedroomsBelowGround | 2 |
| BedroomsTotal | 5 |
| Age | 0 To 5 Years |
| Amenities | Fireplace(s) |
| Appliances | Oven - Built-in, Garage Door Opener Remote(s), Central Vacuum, Cooktop, Dishwasher, Dryer, Hood Fan, Microwave, Oven, Washer, Refrigerator |
| BasementDevelopment | Finished |
| BasementType | Full (finished) |
| ConstructionStyleAttachment | Detached |
| CoolingType | Central Air Conditioning |
| ExteriorFinish | Stucco, Stone |
| FireplacePresent | Yes |
| FireplaceTotal | 2 |
| FoundationType | Poured Concrete |
| HalfBathTotal | 1 |
| HeatingFuel | Propane |
| HeatingType | Forced Air |
| StoriesTotal | 2 |
| SizeInterior | 2,000 - 2,500 Ft2 |
| Type | House |
| Attached Garage | |
| Garage |
| Acreage | No |
| LandscapeFeatures | Landscaped |
| Sewer | Septic System |
| SizeDepth | 260 Ft |
| SizeFrontage | 203 Ft |
| SizeIrregular | 203 X 260 Ft |
| SizeTotalText | 203 X 260 Ft |
| ZoningDescription | Residential |
| Level | Type | Length | Width | Dimensions |
|---|---|---|---|---|
| Second Level | Bathroom | 2.79 m | 4.08 m | 2.79 m x 4.08 m |
| Second Level | Laundry Room | 1.33 m | 1.65 m | 1.33 m x 1.65 m |
| Second Level | Bathroom | 3.3 m | 3.83 m | 3.3 m x 3.83 m |
| Second Level | Primary Bedroom | 14.2 m | 13.5 m | 14.2 m x 13.5 m |
| Second Level | Bedroom 2 | 3.46 m | 3.92 m | 3.46 m x 3.92 m |
| Second Level | Bedroom 3 | 3.78 m | 4.04 m | 3.78 m x 4.04 m |
| Basement | Recreational, Games Room | 7.91 m | 5.57 m | 7.91 m x 5.57 m |
| Basement | Bedroom | 3.93 m | 2.97 m | 3.93 m x 2.97 m |
| Basement | Bedroom | 4.04 m | 3.27 m | 4.04 m x 3.27 m |
| Basement | Bathroom | 1.46 m | 3.08 m | 1.46 m x 3.08 m |
| Main Level | Living Room | 4.53 m | 6.26 m | 4.53 m x 6.26 m |
| Main Level | Dining Room | 4.91 m | 3.09 m | 4.91 m x 3.09 m |
| Main Level | Kitchen | 4.91 m | 3.39 m | 4.91 m x 3.39 m |
| Main Level | Office | 3.37 m | 2.78 m | 3.37 m x 2.78 m |
| Main Level | Foyer | 8.6 m | 11.1 m | 8.6 m x 11.1 m |
| Main Level | Pantry | 5.1 m | 4.7 m | 5.1 m x 4.7 m |
https://www.realtor.ca/real-estate/28669426/309-ridgemont-drive-beckwith-910-beckwith-twp
Contact us for more information

Nataliia Mynyk
Salesperson

(613) 829-1818
royallepageintegrity.ca/