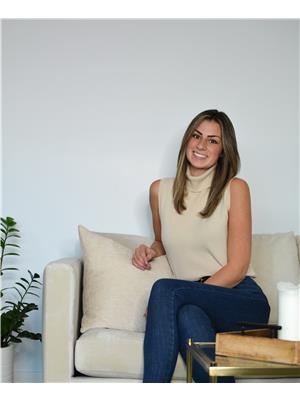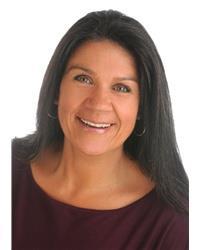31 Granville is a 4+1 bedroom, 4-bath residence built in 2012 to the highest standards of craftsmanship. The home features a formal dining room (with butlers pantry), an open-concept great room, and a kitchen finished with premium materials and appliances. An attached garage, a finished basement with a bonus room suitable as a nannys bedroom, and a full basement bathroom add practical space to the overall layout. The exterior showcases refined stonework and interlock. The primary suite is a true retreat, highlighted by a generous walk-in closet, spacious ensuite with two sinks, a substantial shower, and a large tub. The property exudes regal presence, with exceptional exterior detailing and a cohesive, thoughtfully planned, interior flow.Proximity to Wellington Street shops, restaurants, and amenities is excellent, with quick access to daily services and groceries, followed by easy reach to dining options, cafés, and entertainment. This location offers convenient urban living, while preserving a distinguished, serene interior. (id:37351)
| MLS® Number | X12380388 |
| Property Type | Single Family |
| Community Name | 4303 - Ottawa West |
| Features | Lighting |
| ParkingSpaceTotal | 5 |
| Structure | Porch, Shed |
| BathroomTotal | 4 |
| BedroomsAboveGround | 4 |
| BedroomsTotal | 4 |
| Age | 6 To 15 Years |
| Amenities | Fireplace(s) |
| Appliances | Water Heater, Dishwasher, Dryer, Hood Fan, Alarm System, Stove, Washer, Window Coverings, Refrigerator |
| BasementDevelopment | Finished |
| BasementType | Full (finished) |
| ConstructionStyleAttachment | Detached |
| CoolingType | Central Air Conditioning |
| ExteriorFinish | Brick |
| FireplacePresent | Yes |
| FireplaceTotal | 2 |
| FoundationType | Poured Concrete |
| HeatingFuel | Natural Gas |
| HeatingType | Forced Air |
| StoriesTotal | 2 |
| SizeInterior | 2,500 - 3,000 Ft2 |
| Type | House |
| UtilityWater | Municipal Water |
| Attached Garage | |
| Garage |
| Acreage | No |
| Sewer | Sanitary Sewer |
| SizeDepth | 95 Ft ,10 In |
| SizeFrontage | 49 Ft ,10 In |
| SizeIrregular | 49.9 X 95.9 Ft |
| SizeTotalText | 49.9 X 95.9 Ft |
| Level | Type | Length | Width | Dimensions |
|---|---|---|---|---|
| Second Level | Bedroom 4 | 4.04 m | 2.93 m | 4.04 m x 2.93 m |
| Second Level | Bathroom | 3.74 m | 1.79 m | 3.74 m x 1.79 m |
| Second Level | Primary Bedroom | 5.09 m | 5.02 m | 5.09 m x 5.02 m |
| Second Level | Bathroom | 3.91 m | 2.96 m | 3.91 m x 2.96 m |
| Second Level | Laundry Room | 2.76 m | 2.58 m | 2.76 m x 2.58 m |
| Second Level | Bedroom 2 | 4.74 m | 3.89 m | 4.74 m x 3.89 m |
| Second Level | Bedroom 3 | 3.76 m | 3.74 m | 3.76 m x 3.74 m |
| Lower Level | Bedroom 5 | 4.05 m | 2.93 m | 4.05 m x 2.93 m |
| Lower Level | Recreational, Games Room | 12.23 m | 4.91 m | 12.23 m x 4.91 m |
| Lower Level | Cold Room | 2.41 m | 2.07 m | 2.41 m x 2.07 m |
| Lower Level | Bathroom | 3.73 m | 1.4 m | 3.73 m x 1.4 m |
| Lower Level | Utility Room | 6.04 m | 5.09 m | 6.04 m x 5.09 m |
| Main Level | Living Room | 7.01 m | 5.33 m | 7.01 m x 5.33 m |
| Main Level | Kitchen | 7.01 m | 5.33 m | 7.01 m x 5.33 m |
| Main Level | Office | 3.02 m | 2.93 m | 3.02 m x 2.93 m |
| Main Level | Dining Room | 5.09 m | 3.73 m | 5.09 m x 3.73 m |
| Main Level | Bathroom | 2.83 m | 1.67 m | 2.83 m x 1.67 m |
https://www.realtor.ca/real-estate/28812438/31-granville-avenue-ottawa-4303-ottawa-west
Contact us for more information

John Lindsay
Salesperson

(613) 725-1171
(613) 725-3323
www.teamrealty.ca/

Abigail Lindsay
Salesperson

(613) 725-1171
(613) 725-3323
www.teamrealty.ca/

Margo Lindsay
Salesperson

(613) 725-1171
(613) 725-3323
www.teamrealty.ca/