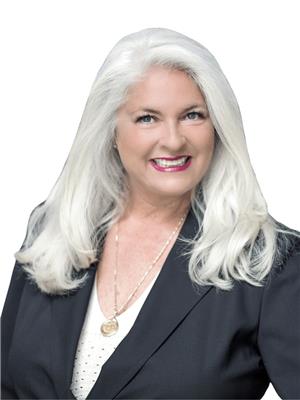3 Bedroom
5 Bathroom
2,500 - 3,000 ft2
Fireplace
On Ground Pool
Central Air Conditioning
Forced Air
Landscaped
$1,579,900
Resort-Style Walkout Living in Bridlewood. Tucked in a quiet, family-friendly area in Bridlewood just steps from parks, tennis courts, recreation, walking trails, & shopping, this exceptional Glenview Legacy Quinn model reimagined offers over 3,800sqft of luxurious living & a resort-style backyard you'll never want to leave. Thoughtfully designed with a full-size residential elevator, widened doorways, & barrier-free access on every level, this home is ideal for multi-generational living or accessibility needs. Inside, you'll find 9-ft ceilings & 8-ft doors on both the main & second floors, creating a bright, open feel throughout. The chef's kitchen is the heart of the homefeaturing a gas range, premium finishes, & a built-in coffee station with a dedicated water line. The upper level offers two oversized primary-style bedrooms, each with its own ensuite. The main primary includes a 5-piece spa bathroom & double walk-in closets, while bedroom two features its own private ensuite & walk-in closet & spacious third bedroom with walk-in closet, 2nd floor laundry, & large linen closet complete the 2nd floor. A fully finished walkout basement opens directly into your private backyard oasisFeaturing: Heated saltwater in-ground pool, Hot tub tucked under a pergola-covered upper deck. Tiki hut, firepit lounge, & stamped concrete patios. Spiral staircase & custom concrete stairs from the front yard to the backyard. Artificial turf for low-maintenance beauty. Direct gas lines for BBQ & fire features, no propane needed. Additional features include: Potential for 12 additional bedrooms in the lower level. Smart irrigation system maintaining vibrant front gardens & flower beds. Elegant interlock pathways & professionally edged landscaping. Wheelchair-accessible layout across all levels. This is more than a home, it's a lifestyle. Homes of this calibre, with such thoughtful upgrades & resort-style amenities, are rarely available in Bridlewood. (id:37351)
Property Details
|
MLS® Number
|
X12333371 |
|
Property Type
|
Single Family |
|
Community Name
|
9010 - Kanata - Emerald Meadows/Trailwest |
|
AmenitiesNearBy
|
Schools |
|
CommunityFeatures
|
School Bus |
|
Features
|
Wheelchair Access |
|
ParkingSpaceTotal
|
4 |
|
PoolType
|
On Ground Pool |
|
Structure
|
Deck, Patio(s), Porch |
Building
|
BathroomTotal
|
5 |
|
BedroomsAboveGround
|
3 |
|
BedroomsTotal
|
3 |
|
Age
|
6 To 15 Years |
|
Amenities
|
Fireplace(s) |
|
Appliances
|
Hot Tub, Garage Door Opener Remote(s), Water Heater - Tankless, Dishwasher, Freezer, Microwave, Stove, Refrigerator |
|
BasementDevelopment
|
Finished |
|
BasementFeatures
|
Walk Out |
|
BasementType
|
N/a (finished) |
|
ConstructionStyleAttachment
|
Detached |
|
CoolingType
|
Central Air Conditioning |
|
ExteriorFinish
|
Brick Facing, Aluminum Siding |
|
FireplacePresent
|
Yes |
|
FireplaceTotal
|
1 |
|
FoundationType
|
Poured Concrete |
|
HalfBathTotal
|
1 |
|
HeatingFuel
|
Natural Gas |
|
HeatingType
|
Forced Air |
|
StoriesTotal
|
2 |
|
SizeInterior
|
2,500 - 3,000 Ft2 |
|
Type
|
House |
|
UtilityWater
|
Municipal Water |
Parking
Land
|
Acreage
|
No |
|
FenceType
|
Fully Fenced, Fenced Yard |
|
LandAmenities
|
Schools |
|
LandscapeFeatures
|
Landscaped |
|
Sewer
|
Sanitary Sewer |
|
SizeDepth
|
28.79 M |
|
SizeFrontage
|
12.8 M |
|
SizeIrregular
|
12.8 X 28.8 M |
|
SizeTotalText
|
12.8 X 28.8 M |
Rooms
| Level |
Type |
Length |
Width |
Dimensions |
|
Second Level |
Primary Bedroom |
5.5 m |
5 m |
5.5 m x 5 m |
|
Second Level |
Bathroom |
3.45 m |
1.77 m |
3.45 m x 1.77 m |
|
Second Level |
Bedroom 2 |
3.4 m |
3.6 m |
3.4 m x 3.6 m |
|
Second Level |
Bedroom 3 |
6.5 m |
4.1 m |
6.5 m x 4.1 m |
|
Second Level |
Bathroom |
4.8 m |
1.7 m |
4.8 m x 1.7 m |
|
Second Level |
Bathroom |
2.5 m |
2.1 m |
2.5 m x 2.1 m |
|
Lower Level |
Recreational, Games Room |
7.4 m |
10.2 m |
7.4 m x 10.2 m |
|
Lower Level |
Bathroom |
2.4 m |
2.4 m |
2.4 m x 2.4 m |
|
Lower Level |
Utility Room |
4 m |
3 m |
4 m x 3 m |
|
Lower Level |
Utility Room |
6 m |
4.5 m |
6 m x 4.5 m |
|
Main Level |
Kitchen |
4.8 m |
3.1 m |
4.8 m x 3.1 m |
|
Main Level |
Dining Room |
4.5 m |
2.8 m |
4.5 m x 2.8 m |
|
Main Level |
Living Room |
5.5 m |
4.7 m |
5.5 m x 4.7 m |
|
Main Level |
Family Room |
5.5 m |
3.1 m |
5.5 m x 3.1 m |
|
Main Level |
Mud Room |
2.5 m |
1.3 m |
2.5 m x 1.3 m |
|
Main Level |
Foyer |
5 m |
1.5 m |
5 m x 1.5 m |
|
Main Level |
Office |
2.8 m |
2.5 m |
2.8 m x 2.5 m |
https://www.realtor.ca/real-estate/28708978/318-everglade-way-e-ottawa-9010-kanata-emerald-meadowstrailwest

