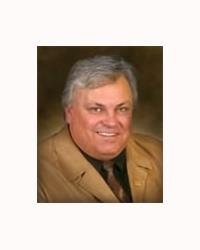4 Bedroom
1 Bathroom
1,100 - 1,500 ft2
Bungalow
Fireplace
None
Other
Waterfront
$429,900
White Lake Waterfront Cottage retreat on 18.6 acres with over 2000 feet of waterfront! Summer's almost here! Don't miss this chance to own a unique and affordable piece of paradise! This property is off grid with solar power and generator back up. Peace and tranquility abound with this beautiful acreage featuring a long rocky shoreline, hardwood forest and quick boat access. Buildings on the property consist of: the 2 bedroom Main cottage with wood stove; large 18 ' Yurt cabin with wood stove; 1 bedroom Bunkie cabin; utility workshop building; wood fired sauna at waters edge and a storage shed. All main buildings are connected by extensive wood decking and walkways. All existing furniture appliances, equipment, fixtures and decor are included with the sale. PLEASE NOTE: This property is accessed by water only. Also included is a 20' Southland Pontoon Boat with 40hp Yamaha outboard motor and all related accessories. If you're looking for a great turnkey cottage opportunity your search could be over! Located about 1 hour from Ottawa and very near the town of White Lake & boat launch. Agent can assist with viewings. (id:37351)
Property Details
|
MLS® Number
|
X12142795 |
|
Property Type
|
Single Family |
|
Community Name
|
551 - Mcnab/Braeside Twps |
|
Easement
|
Unknown |
|
Features
|
Irregular Lot Size, Solar Equipment |
|
Structure
|
Outbuilding |
|
ViewType
|
Direct Water View |
|
WaterFrontType
|
Waterfront |
Building
|
BathroomTotal
|
1 |
|
BedroomsAboveGround
|
2 |
|
BedroomsBelowGround
|
2 |
|
BedroomsTotal
|
4 |
|
Age
|
16 To 30 Years |
|
Appliances
|
Water Heater, Furniture, Sauna |
|
ArchitecturalStyle
|
Bungalow |
|
BasementType
|
None |
|
ConstructionStyleAttachment
|
Detached |
|
CoolingType
|
None |
|
ExteriorFinish
|
Wood |
|
FireplacePresent
|
Yes |
|
FireplaceTotal
|
2 |
|
FireplaceType
|
Woodstove |
|
FlooringType
|
Laminate |
|
FoundationType
|
Poured Concrete, Block |
|
HeatingType
|
Other |
|
StoriesTotal
|
1 |
|
SizeInterior
|
1,100 - 1,500 Ft2 |
|
Type
|
House |
|
UtilityWater
|
Lake/river Water Intake |
Parking
Land
|
AccessType
|
Private Docking, Public Docking |
|
Acreage
|
No |
|
SizeDepth
|
973 Ft ,6 In |
|
SizeFrontage
|
2020 Ft ,4 In |
|
SizeIrregular
|
2020.4 X 973.5 Ft |
|
SizeTotalText
|
2020.4 X 973.5 Ft |
|
ZoningDescription
|
Residential |
Rooms
| Level |
Type |
Length |
Width |
Dimensions |
|
Main Level |
Kitchen |
3.95 m |
2.43 m |
3.95 m x 2.43 m |
|
Main Level |
Living Room |
4.56 m |
3.95 m |
4.56 m x 3.95 m |
|
Main Level |
Dining Room |
6.45 m |
2.43 m |
6.45 m x 2.43 m |
|
Main Level |
Primary Bedroom |
3.95 m |
3.8 m |
3.95 m x 3.8 m |
|
Main Level |
Bedroom 2 |
3.95 m |
2.43 m |
3.95 m x 2.43 m |
|
Main Level |
Bathroom |
2.43 m |
1.92 m |
2.43 m x 1.92 m |
|
Main Level |
Pantry |
2.43 m |
1.52 m |
2.43 m x 1.52 m |
https://www.realtor.ca/real-estate/28299933/319-bayview-lodge-road-mcnabbraeside-551-mcnabbraeside-twps

