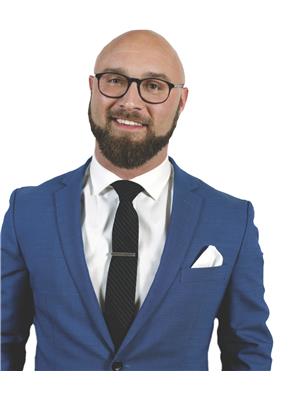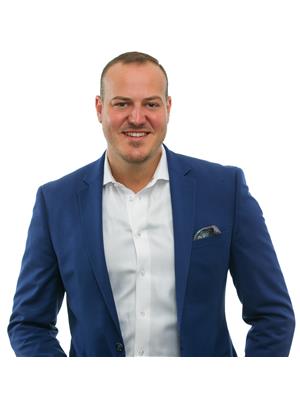Dive into the ultimate getaway at this lively three-bedroom, two-bath waterfront cottage on the UNESCO Rideau Canal! Linked by a killer deck with a tiki bar for epic nights, it comes with a cozy guest cottage, a cute sleeping cabin, and a workshop for your projects. Ample docking and plenty of parking sit on clean, deep canal waters, with easy access to Indian, Clear, and Newboro Lakes - perfect for cannonballs or cruising, just one lock from Opinicon Lake. Stroll to historic Opinicon Resort, Chaffeys Locks, or the general store for snacks and fun. Your dream waterfront retreat awaits! (id:37351)
| MLS® Number | X12248291 |
| Property Type | Single Family |
| Community Name | 817 - Rideau Lakes (South Crosby) Twp |
| Easement | Unknown |
| Features | Irregular Lot Size |
| ParkingSpaceTotal | 3 |
| Structure | Deck, Dock |
| ViewType | Lake View, Direct Water View |
| WaterFrontType | Waterfront |
| BathroomTotal | 2 |
| BedroomsAboveGround | 3 |
| BedroomsTotal | 3 |
| Amenities | Fireplace(s) |
| Appliances | Water Treatment, Dryer, Furniture, Stove, Washer, Refrigerator |
| ArchitecturalStyle | Bungalow |
| BasementType | None |
| ConstructionStyleAttachment | Detached |
| ConstructionStyleOther | Seasonal |
| CoolingType | Window Air Conditioner |
| ExteriorFinish | Wood |
| FireplacePresent | Yes |
| FoundationType | Wood/piers |
| HeatingFuel | Electric |
| HeatingType | Radiant Heat |
| StoriesTotal | 1 |
| SizeInterior | 700 - 1,100 Ft2 |
| Type | House |
| UtilityWater | Lake/river Water Intake |
| No Garage |
| AccessType | Public Road, Water Access, Private Docking |
| Acreage | No |
| Sewer | Holding Tank |
| SizeDepth | 156 Ft |
| SizeFrontage | 147 Ft |
| SizeIrregular | 147 X 156 Ft |
| SizeTotalText | 147 X 156 Ft |
| SurfaceWater | Lake/pond |
| ZoningDescription | Rural Residential - Leased Land |
| Level | Type | Length | Width | Dimensions |
|---|---|---|---|---|
| Main Level | Living Room | 5.74 m | 5.54 m | 5.74 m x 5.54 m |
| Main Level | Kitchen | 2.28 m | 3.77 m | 2.28 m x 3.77 m |
| Main Level | Bedroom | 3.44 m | 5.54 m | 3.44 m x 5.54 m |
| Main Level | Bathroom | 2.04 m | 2.55 m | 2.04 m x 2.55 m |
| Main Level | Bedroom 2 | 3.53 m | 5.32 m | 3.53 m x 5.32 m |
| Main Level | Bathroom | 1.68 m | 2.87 m | 1.68 m x 2.87 m |
| Main Level | Bedroom 3 | 3.048 m | 4.876 m | 3.048 m x 4.876 m |
| Electricity | Installed |
Contact us for more information

Peter Bastedo
Broker of Record
(613) 699-1500
(613) 482-9111
www.boardwalkottawa.com/

Trevor Clark
Salesperson
(613) 699-1500
(613) 482-9111
www.boardwalkottawa.com/